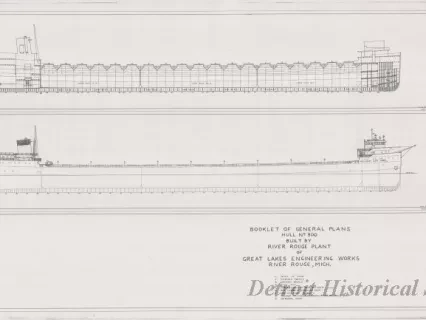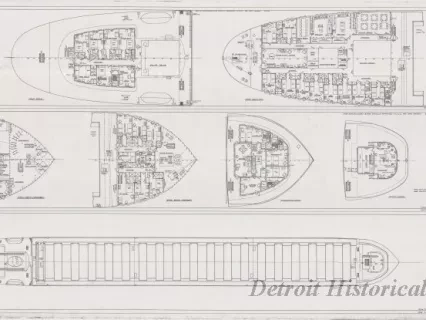2013.042.182
Drawing, Technical
Hull 300, Booklet of General Plans
One drawing (sheet 4 of 4) entitled "Hull 300, Booklet of General Plans." The drawing is a blackline reproduction on mylar and shows details of three bulkheads, a midship cross-section, and a plan view of the aft deckhouse roof of the steamship, SS William Clay Ford. The title block in the lower right corner indicates that the drawing was prepared by D. H. Gray of the Great Lakes Engineering Works at a scale of 1/16 inch = 1 foot and is dated July 24, 1953. The plan number is shown as "113 1071." A black ink stamp in the lower left corner shows "Institute for Great Lakes Research, Bowling Green State University, 12764 Levis Parkway, Perrysburg, Ohio 43551."
Request Image



