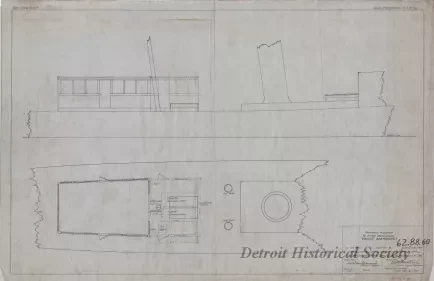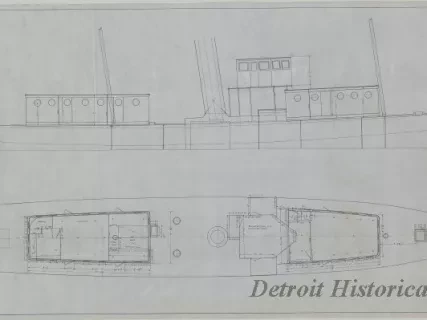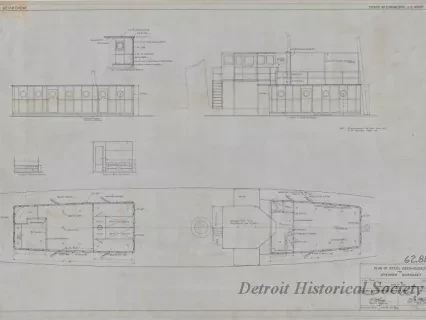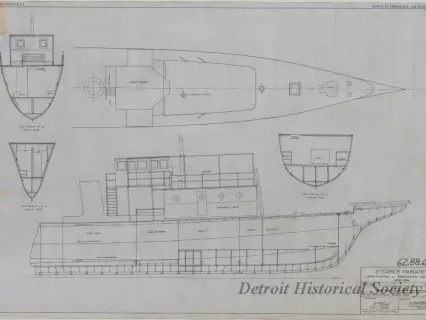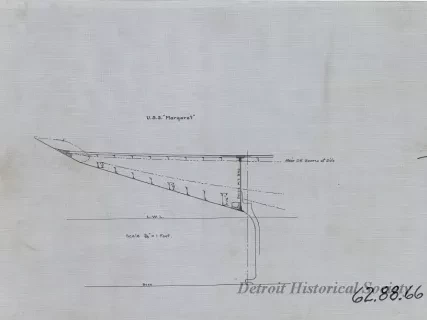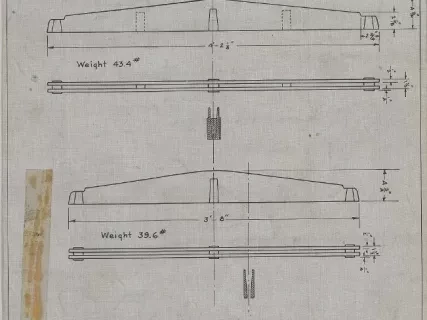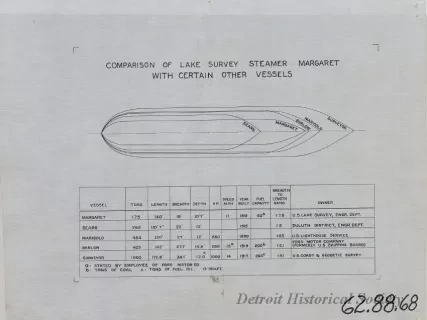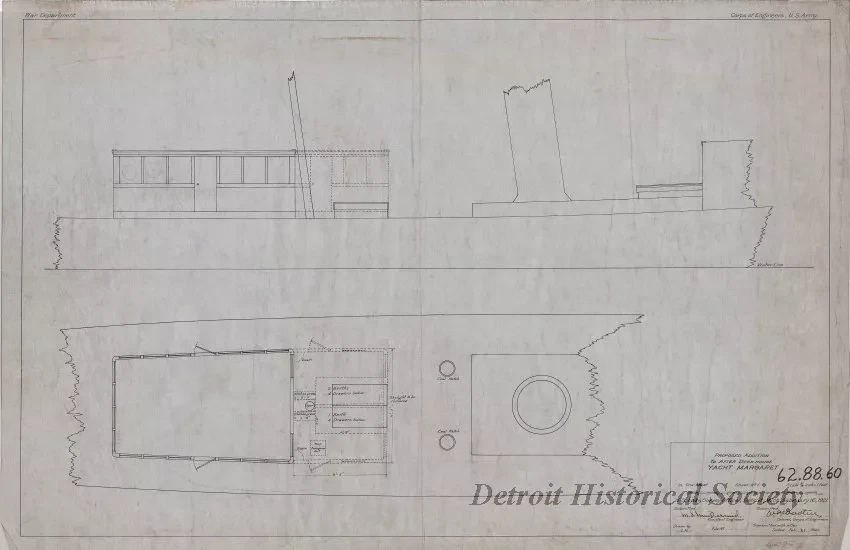1962.088.060
Drawing, Technical
Proposed Addition to After Deck House,
Yacht Margaret
One plan sheet entitled, "Proposed Addition to After Deck House, Yacht Margaret." The drawing consists of black ink on linen and shows plan and profile views of a proposed addition to the aft deck house of the vessel. The title block in the lower right corner shows that the drawing was prepared by the "U. S. Lake Survey Office, Detroit, Mich.," at a scale of 3/8 inch = 1 foot and is dated February 16, 1921. The plan is signed by "M. S. MacDiarmid, Assistant Engineer" and "W. P. Wooten, Colonel, Corps of Engineers."
Request Image