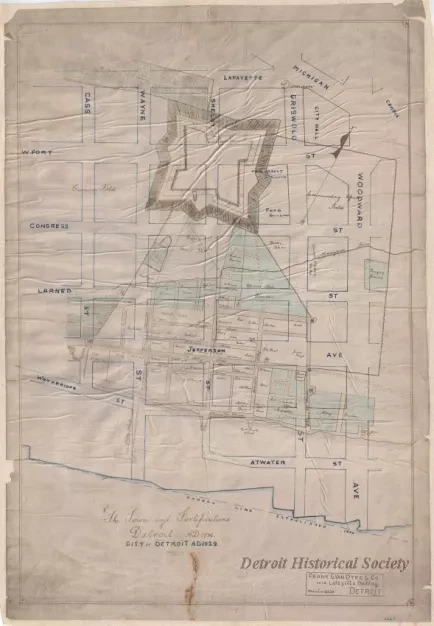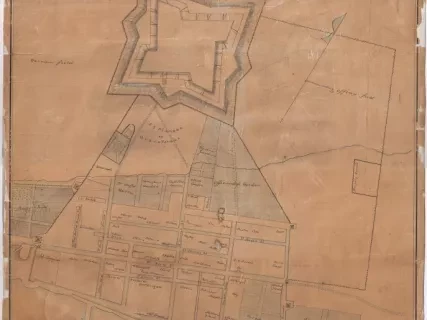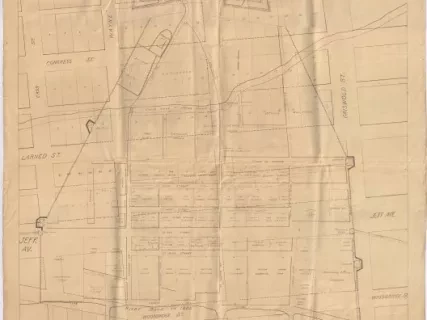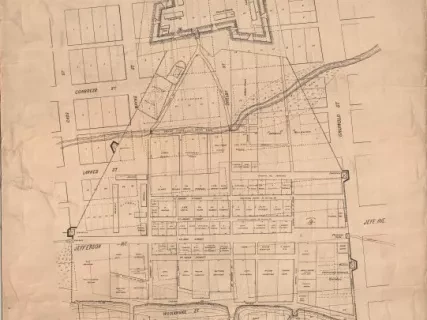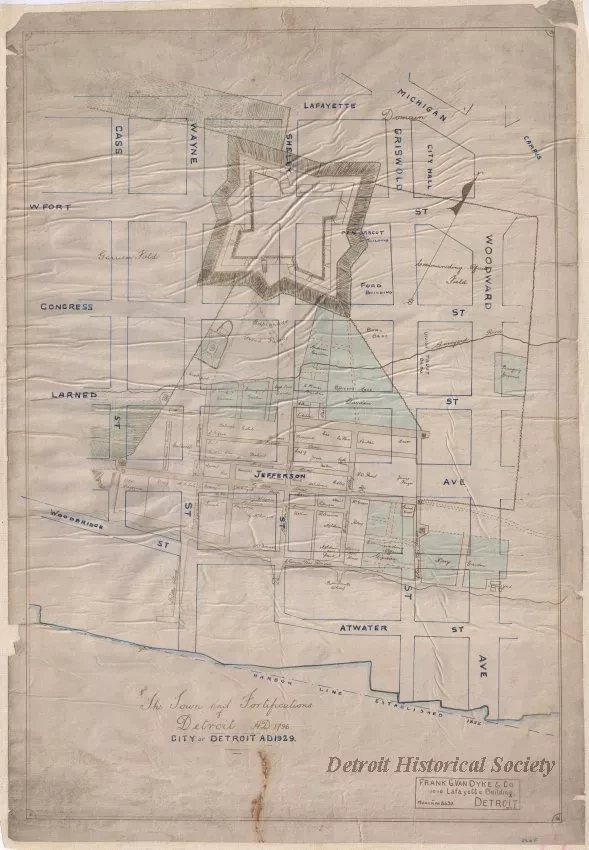Map
The Town and Fortifications of Detroit A.D. 1796,
City of Detroit A.D. 1929
One map entitled "The Town and Fortifications of Detroit A.D. 1796, City of Detroit A.D. 1929." In brown ink, the map shows the layout of the town and fort as of 1796 including the names and locations of property owners at that time. The map also shows the layout of the downtown area as of 1929 which has been superimposed in blue ink. The superimposed area extends from Woodward Avenue on the east, to the Detroit River on the south, to Cass Avenue on the west, and to Lafayette Avenue on the north. The map helps to show the location relationship between the old and new cities and also shows the extent of filling which occurred along the shoreline up to the harbor line that was established in 1892. The name of the draftsman, "R. J. Murphy," is shown in the lower left corner of the map which appears to be drawn at a scale of approximately 1 inch = 100 feet. The title block in the lower right corner shows "Frank G. Van Dyke & Co., 1010 Lafayette Building, Detroit, Mich."
Request Image