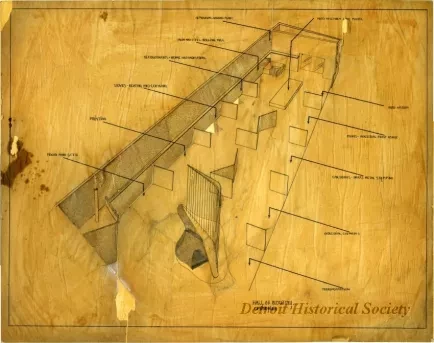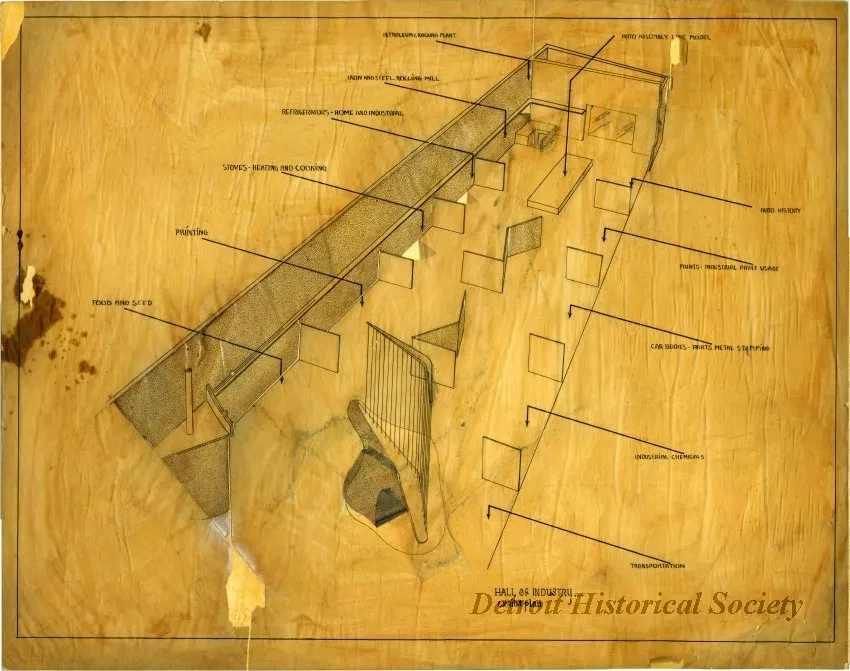2014.002.618
Plan, Floor
Hall of Industry Exhibit Plan
Isometric floor plan for an unspecified exhibit in the Detroit Historical Museum's Hall of Industry printed on onionskin paper with glossy clear plastic inserts representing interior walls, mounted on paperboard. Small walls partition the room's long side walls into the labeled sections, "Transportation," "Industrial Chemicals," "Car Bodies--Parts Metal Stamping," "Paints--Industrial Paint Usage," "Auto History," "Food and Seed," "Printing," "Stoves--Heating and Cooking," "Iron and Steel Rolling Mill," and "Petroleum Cracking Plant." An "Auto Assembly Line Model" is on a platform at the far end of the room.
Request Image

