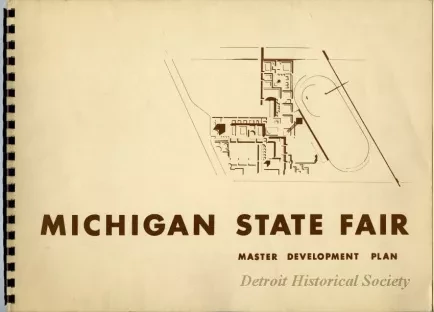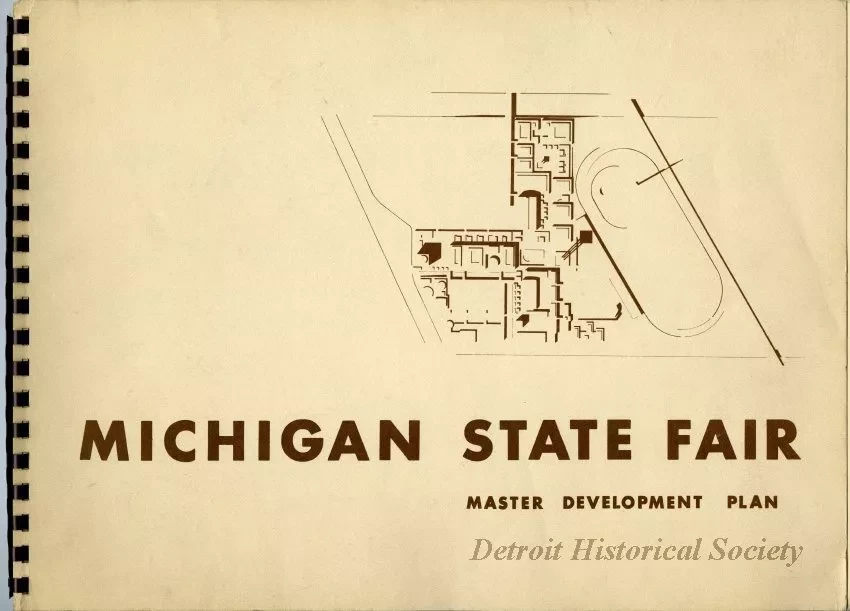Plan, Site
Michigan State Fair Master Development Plan
Spiral bound book, "Michigan State Fair Master Development Plan," prepared for the Michigan State Fair Authority by Stonorov & Haws, Architects & Planners, in March, 1964. The book contains proposed plans, including site, building, parking, traffic, pedestrian, and utility plans. The table of contents, located on the verso of the first page, is as follows:
Foreword
The Problem - 1
General View of the Fair as Proposed - 2
Summary of Recommendations - 3
The Environment
Regional - 4
Metropolitan - 5
Freeway Network - 6
Surrounding Area - 7
Local Traffic - 8, 9
Existing Conditions
Buildings - 10
Utilities - 11
Land Use - 12
Potential
Procedure, Goals, Objectives - 14
Attendance - 15
The First Idea - 16, 17
Economic Feasibility - 18, 19
Needs
The Program - 20, 21
Need for Land - 22, 23
The Proposal
Physical Form - 24, 25
The Movement System - 26, 27
Major Land Use - 28, 29
Staging Proposal - 30
Stage 'X' - 31
Stage I - 32
Stage II - 33
Stage III - 34
Capital Improvements - 35
Available Facilities, By Stages - 36
Specific Design Proposals
General View Showing the Stadium - 37
Typical Pedestrian Mall - 38
The Water Wonderland - 39
The Auto Center-Industrial Mall - 40
The Commercial Mall - 41
The Sports Stadium and the Agricultural Mall - 42
Continuing Planning Program - 43
Request Image

