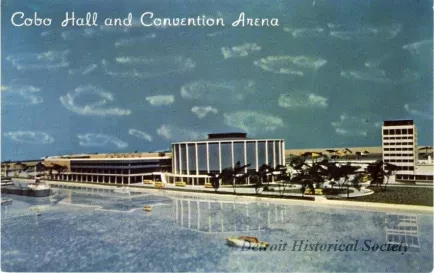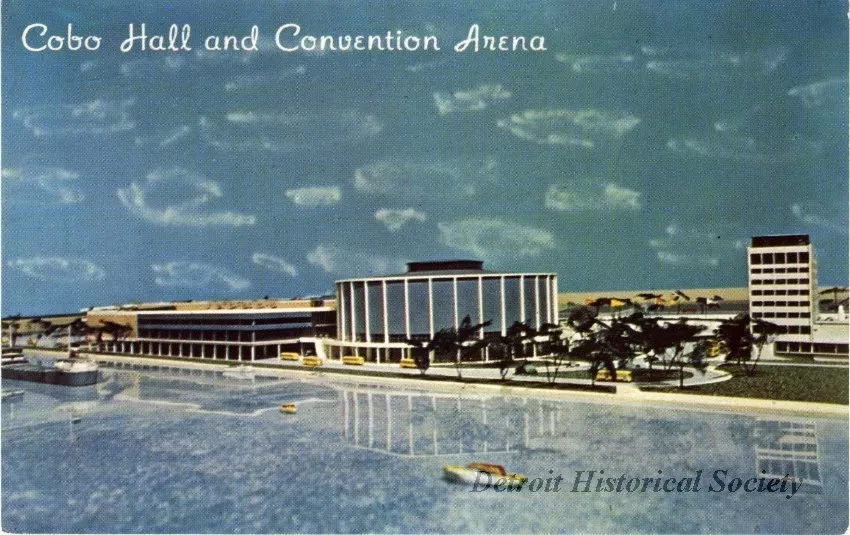Postcard
Cobo Hall and Convention Arena
Color photographic postcard of a model of Cobo Hall, Cobo Arena, and the Veterans Memorial Building taken from the Detroit River. Several school buses, a powerboat, a canoe, and a freighter are also visible. A blue field with stylized clouds provides the backdrop.
Printed on verso: Photograph of a model of Cobo Hall and Convention Arena, Civic Center Commission, Detroit, Michigan. Convention and Exhibition Buildings under construction along the Detroit River. Rectangular shaped Cobo Hall will have 4 exhibition halls totaling 400,000 sq. ft; banquet rooms for 5000; and 32 meeting rooms to accommodate from 80 to over 1000 persons. The Convention Arena with 10,000 permanent seats and provision for 4000 portable seats. Parking facilities for 3000 cars in the project. Architects: Giffels and Rosetti, Detroit. Scheduled for opening in 1960.


