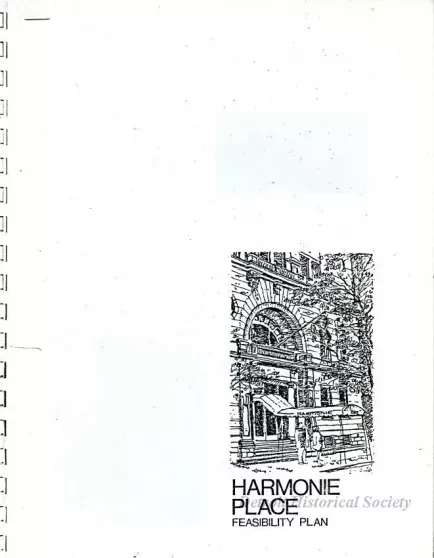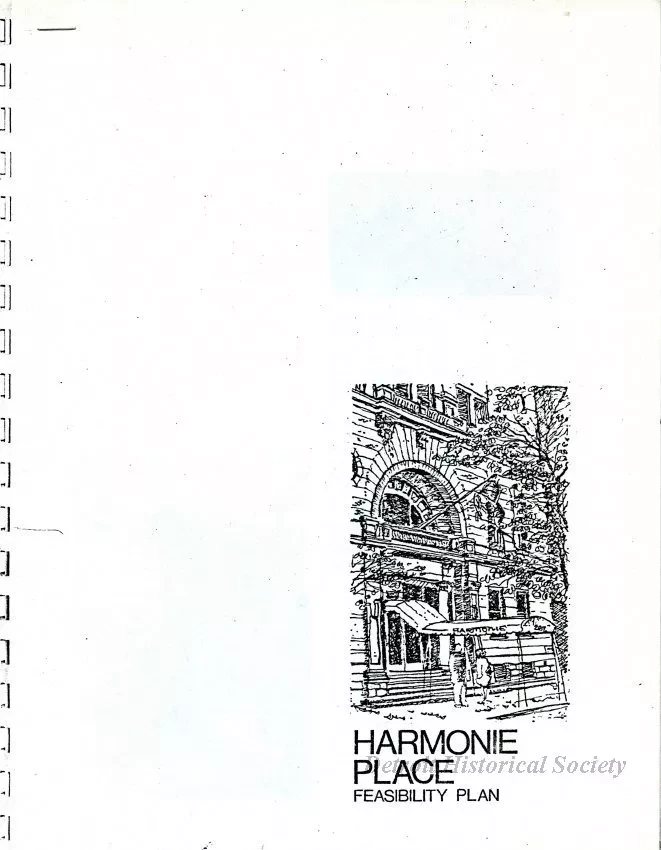Report
Harmonie Place Feasibility Plan
One photocopy of a report, "Harmonie Place Feasibility Plan." The 28-page report, dated January, 1981, is printed in black text on white paper and was prepared by the architectural firm of Schervish, Vogel Merz, P.C. of Detroit. It gives a brief history of the building which was constructed in 1895 and was the longtime home of the Harmony Society, a private German dining/musical/social club, which closed in 1976 due to dwindling membership and deteriorating financial conditions. The 4-story, decorative brick and stone building was located at the corner of East Grand River Avenue and Centre Street. The report discusses the current structure and offers recommendations for improvements along with cost estimates. Existing and proposed floor plan drawings are included as well as several black and white photographic images.
Request Image

