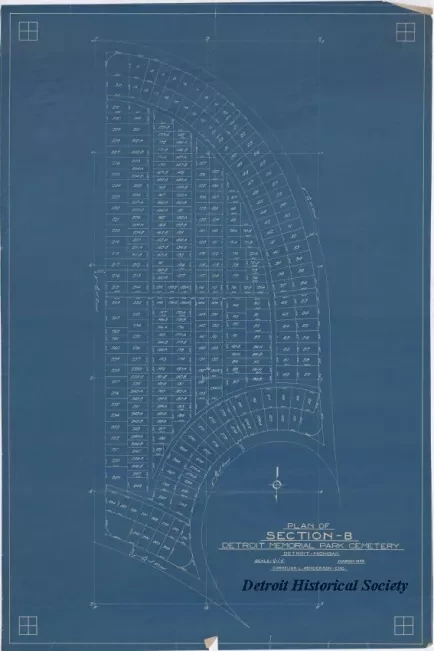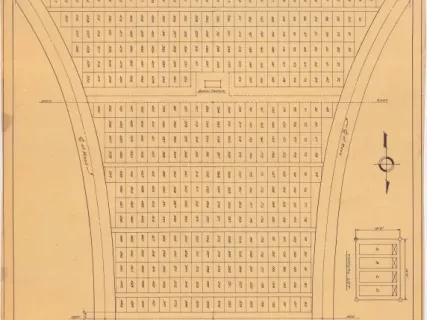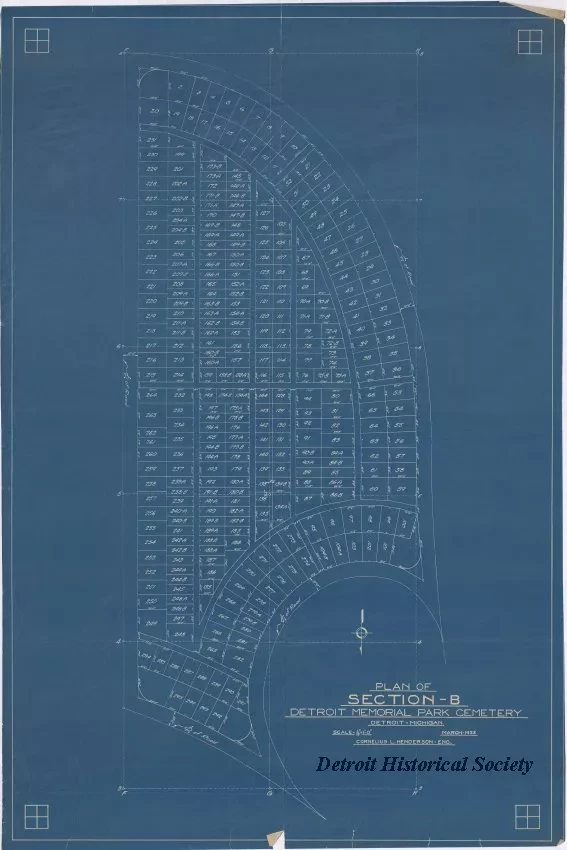2013.049.366
Survey, Land
Plan of Section B,
Detroit Memorial Park Cemetery
One blueprint titled "Plan of Section B, Detroit Memorial Park Cemetery." The survey drawing shows the layout, numbering, and dimensions of grave lots within the section. The survey was prepared by Cornelius L. Henderson for the Detroit Memorial Park Association at a scale of 1/16 inch = 1 foot and is dated March, 1933.
Request Image


