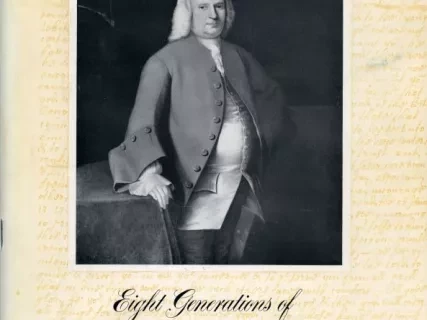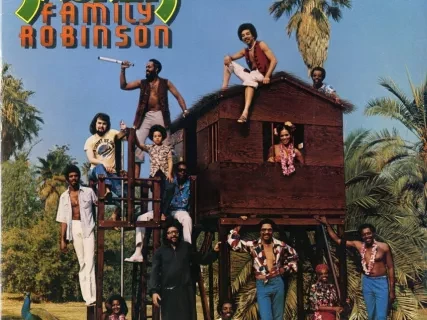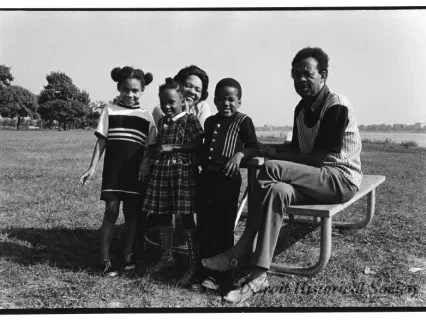You searched for "Families"
618 Results Found
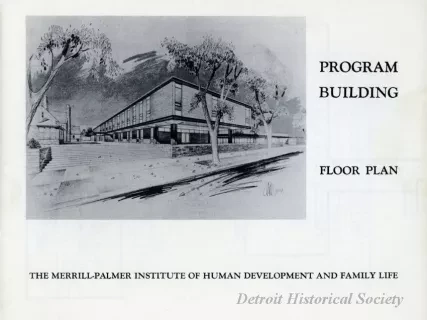
Plan, Floor
2013.048.733Archive
The Merrill-Palmer Institute of Human Development and Family Life Program Building Floor Plan
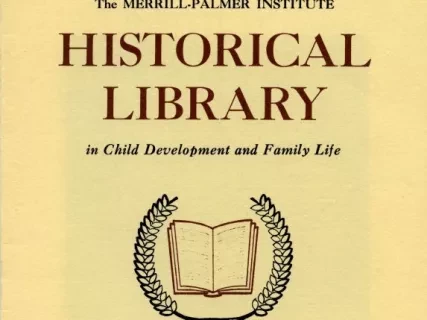
Brochure
2013.048.726Archive
Merrill-Palmer Institute Historical Library in Child Development and Family Life
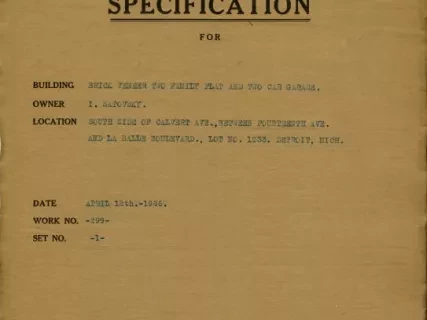
Specification
1981.021.289Archive
Specification for - Building: Brick Veneer Two Family Flat and Two Car Garage, Owner: I. Satovsky, Location: South Side of Calvert Ave. Between Fourteenth Ave. and LaSalle Boulevard, Lot 1233, Detroit, Michigan.
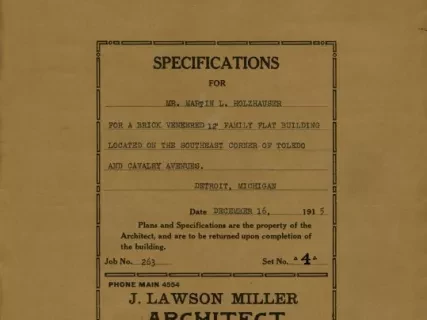
Specification
1981.021.273Archive
Specifications for Mr. Martin L. Holzhauser for a Brick Veneered, 12 Family Flat Building Located on the Southeast Corner of Toledo and Cavalry Avenues, Detroit, Michigan.
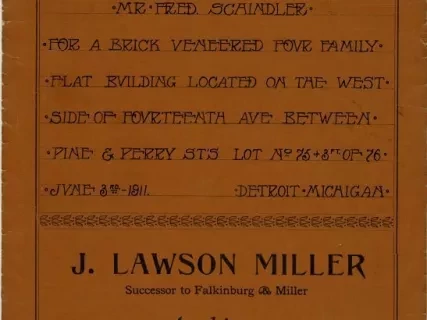
Specification
1981.021.267Archive
Specifications for Mr. Fred Schindler for a Brick Veneered Four Family Flat Building Located on the West Side of Fourteenth Ave. Between Pine & Perry St's., Lot No. 73 + 3 Ft. of 76, Detroit, Michigan.
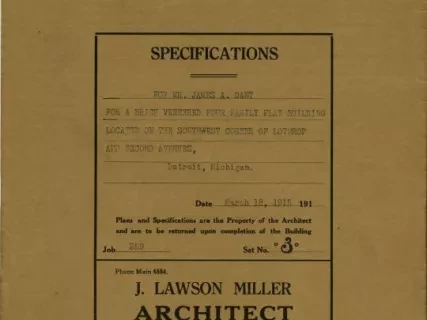
Specification
1981.021.262Archive
Specifications for Mr. James A. Dant for a Brick Veneered Four Family Flat Building Located on the Southwest Corner of Lothrop and Second Avenues, Detroit, Michigan.
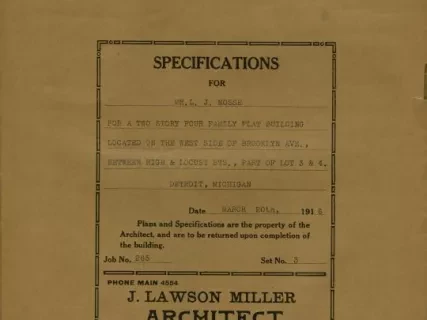
Specification
1981.021.257Archive
Specifications for Mr. L. J. Mosse for a Two Story Four Family Flat Building Located on the West Side of Brooklyn Avenue Between High and Locust Streets, Part of Lot 3 & 4, Detroit, Michigan.
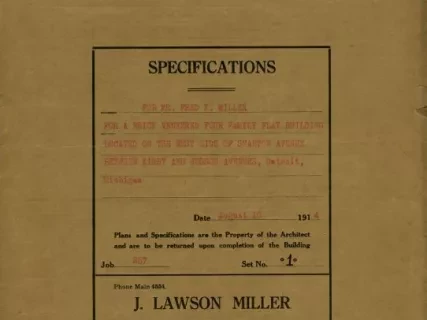
Specification
1981.021.253Archive
Specifications for Mr. Fred K. Miller for a Brick Veneered Four Family Flat Building Located on the West Side of Stanton Avenue Between Kirby and Hudson Avenues, Detroit, Michigan.
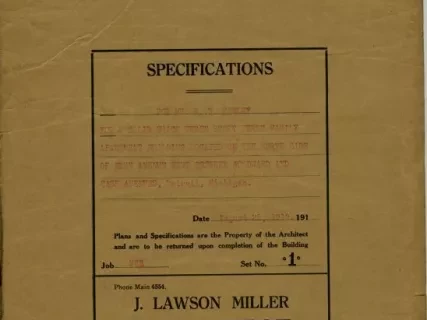
Specification
1981.021.250Archive
Specifications for Mr. R. W. Hawley for a Solid Brick Three Story, Three Family Apartment Building Located on the West Side of Ferry Avenue West Between Woodward and Cass Avenues, Detroit, Michigan.
