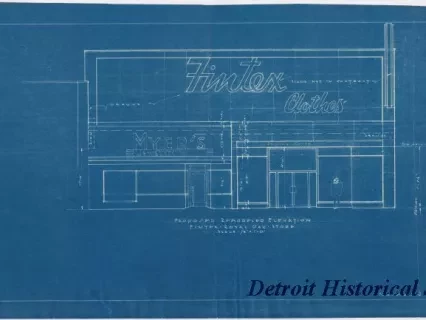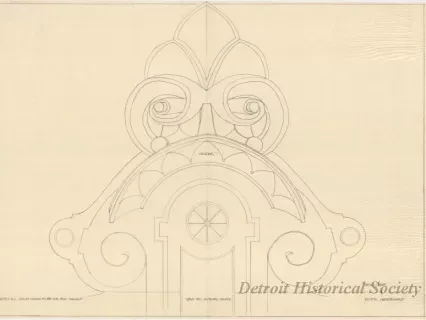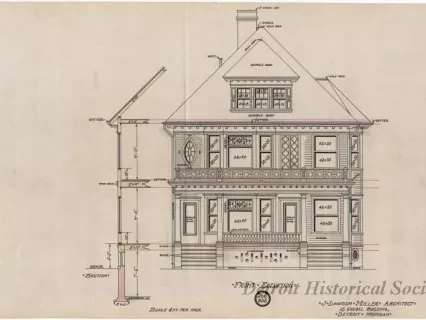You searched for "Elevators"
1683 Results Found
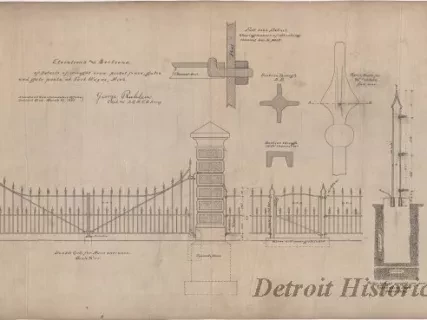
Drawing, Architectural
2013.049.175Archive
Elevations and Sections of Details of Wrought Iron Picket Fence, Gates, and Gate Posts at Fort Wayne, Mich.
![Drawing, Technical - Plan and Elevation of Boiler Foundation,
Str. [Steamer] No. 66](/sites/default/files/styles/430x323_1x/public/artifact-media/174/2013042591.jpg.webp?h=218ab345&itok=j-G4gljl)
Drawing, Technical
2013.042.591Archive
Plan and Elevation of Boiler Foundation,
Str. [Steamer] No. 66
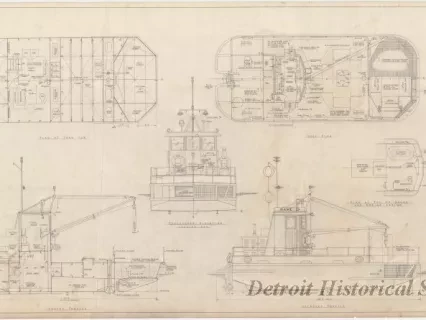
Drawing, Technical
2013.042.389Archive
Maryland Port Authority,
Self-Propelled Oil Recovery Barge -
General Arrangement Plans and Elevations
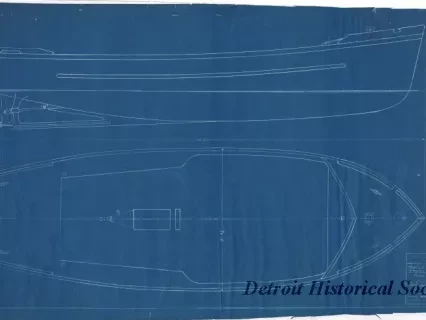
Blueprint
2013.042.067Archive
Middle Neebish Light Station, Mich.,
Steel Motorboat - Class II, Plan & Elevation
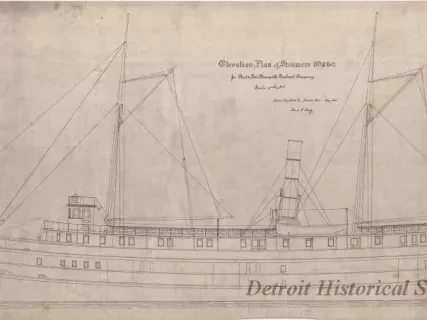
Drawing, Technical
2013.042.045Archive
Elevation Plan of Steamers 59 & 60 for
Flint & Pere Marquette Railroad Company
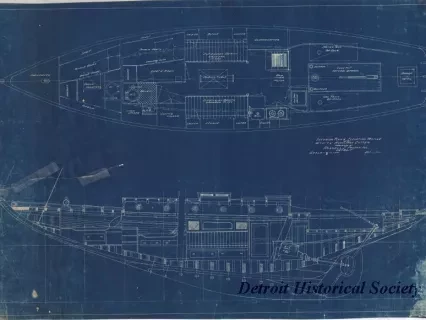
Blueprint
2013.042.020bArchive
Interior Plan & Elevation Profile of a 46' x 11' x 6' Auxiliary Cutter
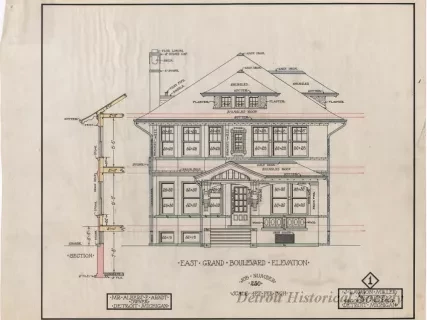
Drawing, Architectural
1981.021.028Archive
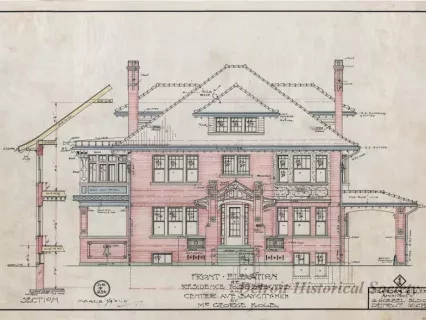
Drawing, Architectural
1981.021.022Archive
Front Elevation of Residence to Be Erected on Center Ave.,
Bay City, Mich., by Mr. George Kolb
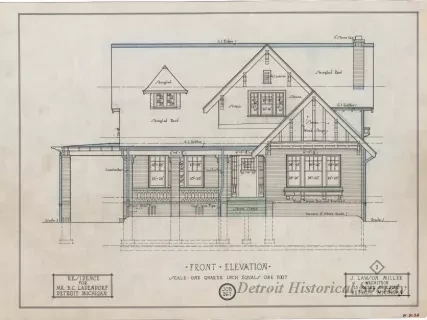
Drawing, Architectural
1981.021.003Archive
Residence for Mr. B. C. Ladendorf, Detroit, Michigan - Front Elevation
