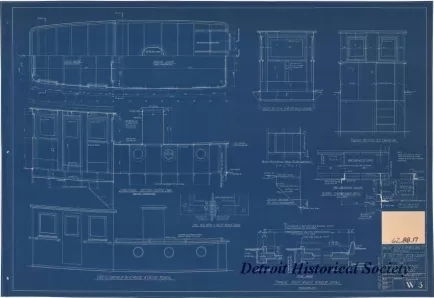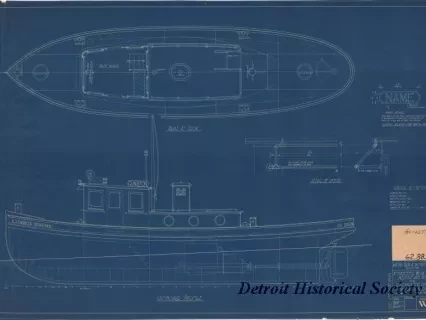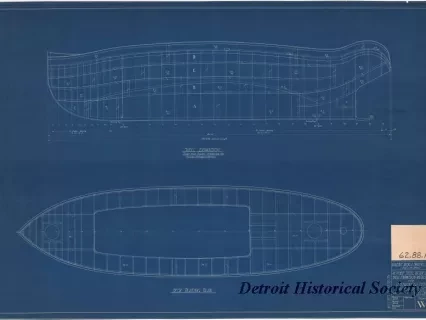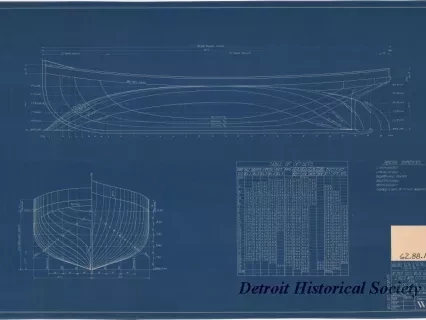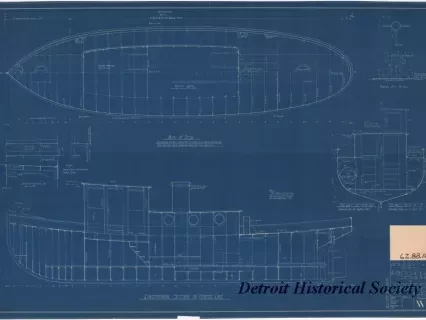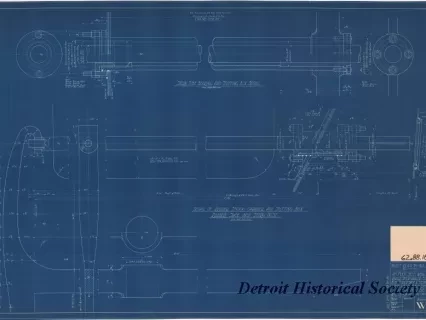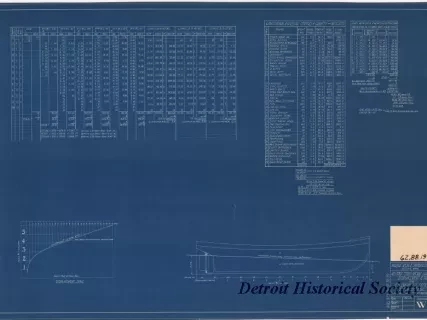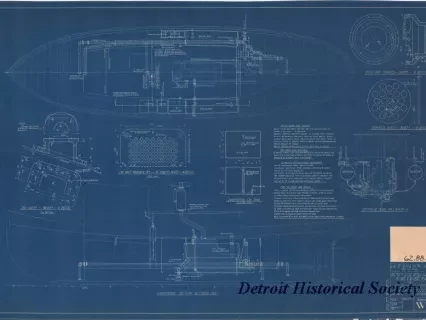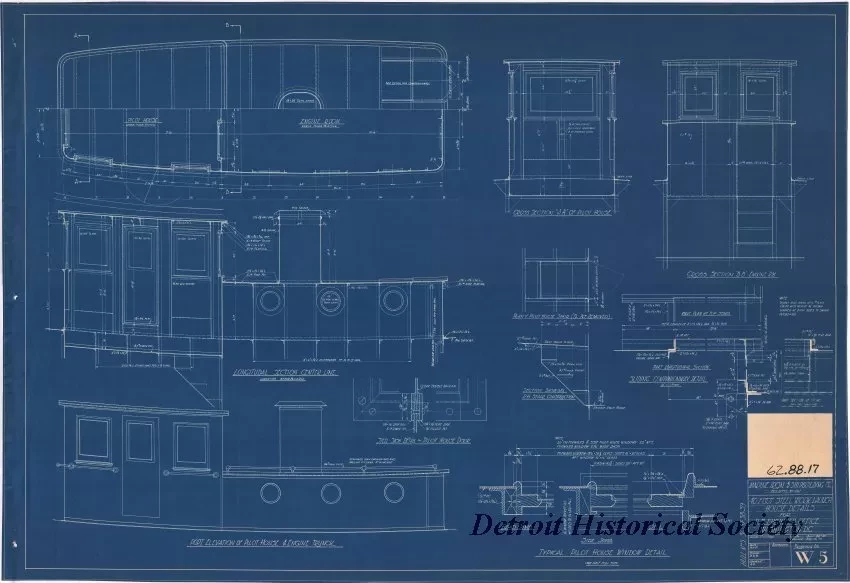1962.088.017
Blueprint
40 Foot Steel Work Launch,
House Details
One blueprint drawing entitled "40 Foot Steel Work Launch, House Details." The drawing (No. W5) shows longitudinal and cross-section details of the pilot house and adjoining cabin structures for the proposed Army Corps of Engineers work vessel, Gunston. The title block in the lower right corner shows that the drawing was prepared by the "Marine Iron & Shipbuilding Co., Duluth, Minn." at a scale of 1 inch = 1 foot and is dated July 15, 1935. The hull numbers are shown as "36-37-38-39."
Request Image