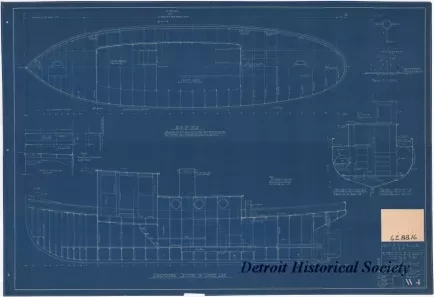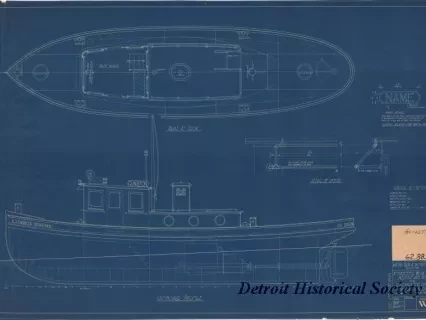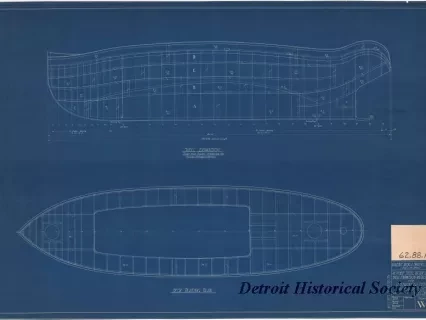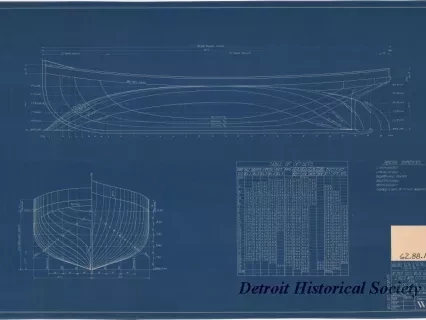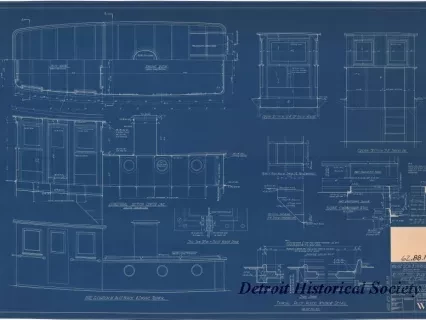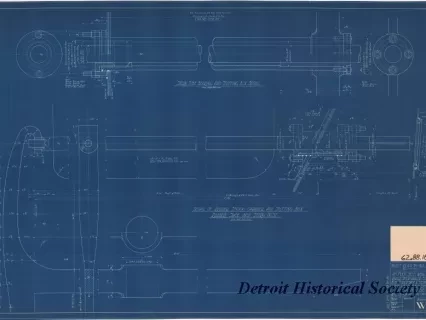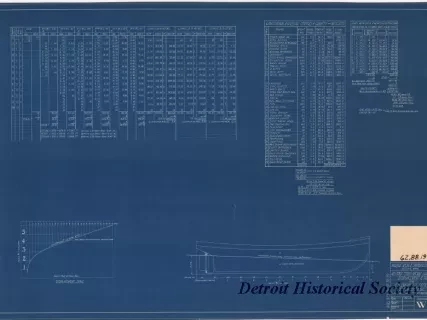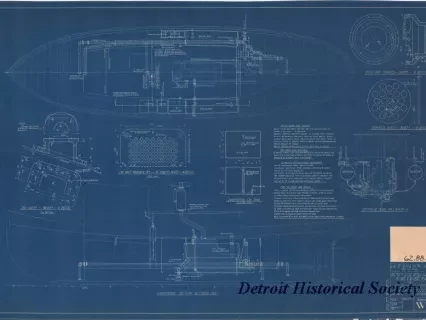1962.088.016
Blueprint
40 Foot Steel Work Launch,
Structural Plan
One blueprint drawing entitled "40 Foot Steel Work Launch, Structural Plan." The drawing (No. W4) shows a main deck plan view and port side profile view of the interior structural framework for the proposed Army Corps of Engineers work vessel, Gunston. A hull cross-section detail is also shown. The title block in the lower right corner shows that the drawing was prepared by the "Marine Iron & Shipbuilding Co., Duluth, Minn." at a scale of 3/4 inch = 1 foot and is dated June 27, 1935. The hull numbers are shown as "36-37-38-39."
Request Image