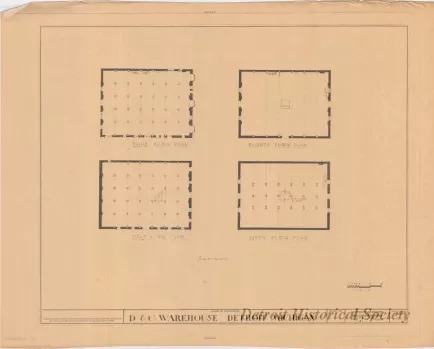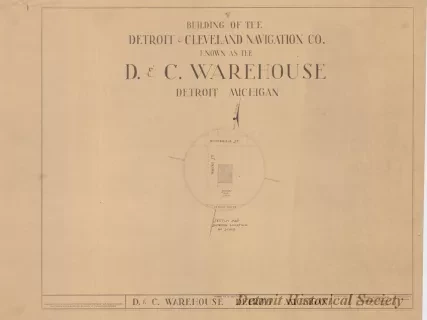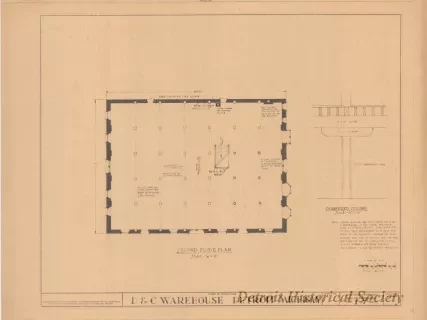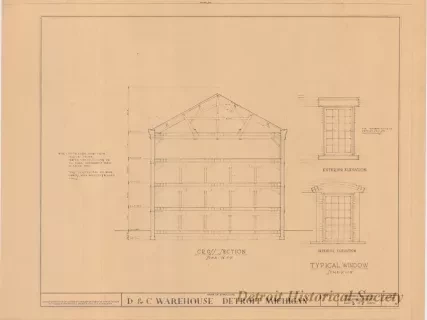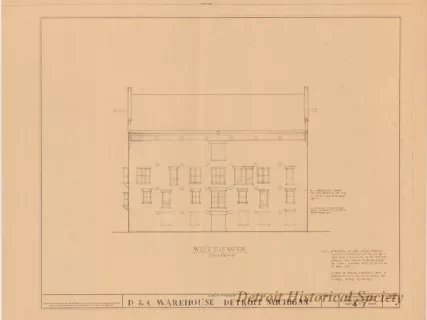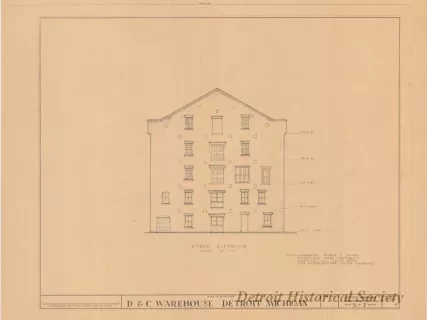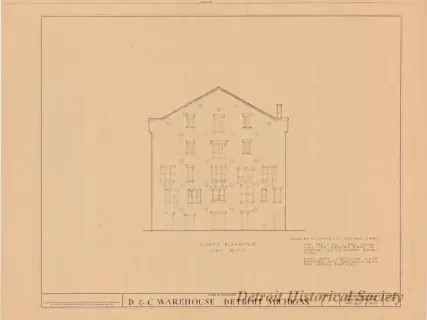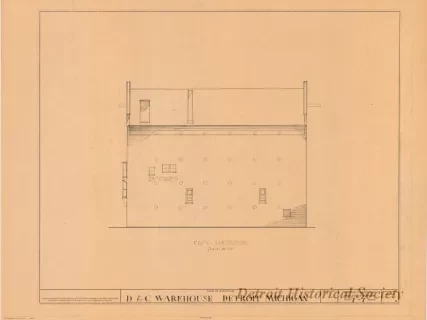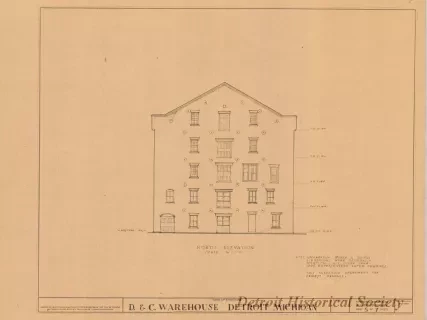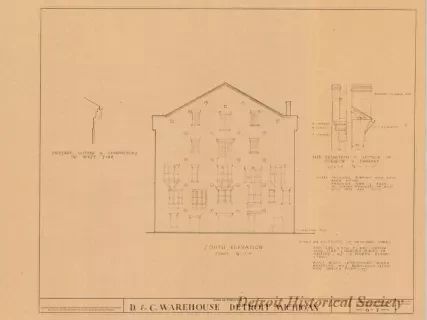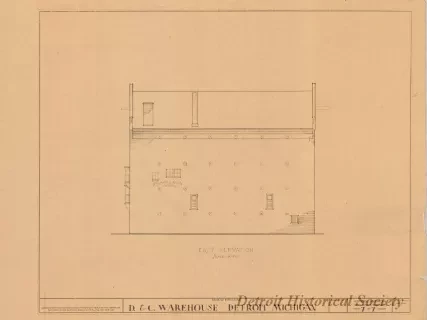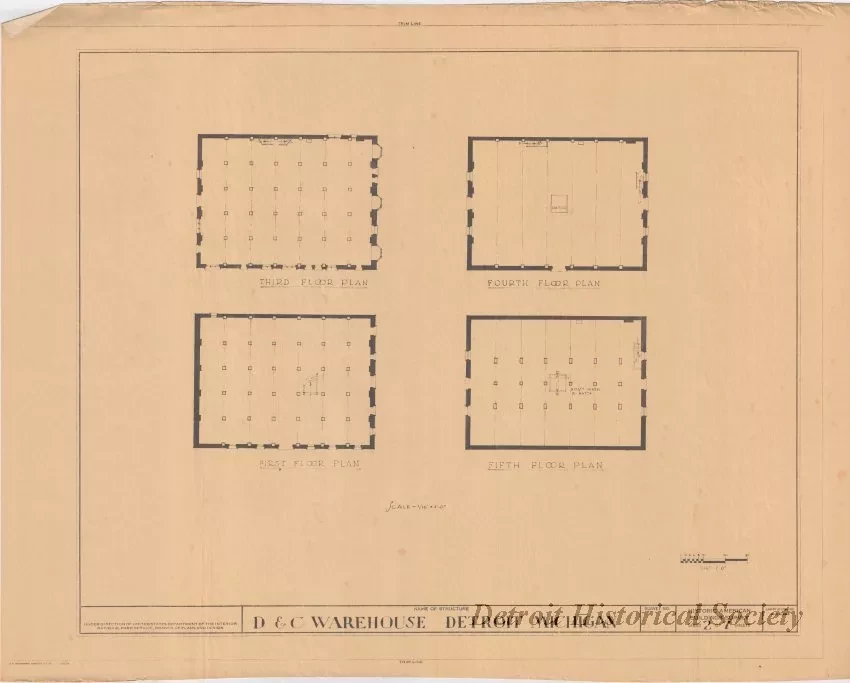1954.211.003
Blueprint
D. & C. Warehouse, Detroit, Michigan
One blueprint drawing (sheet 2 of 7) entitled "D. & C. Warehouse, Detroit, Michigan." The drawing has been done at a scale of 1/16 inch = 1 foot and shows floor plans of the first, third, fourth, and fifth floors of the warehouse building. The warehouse building construction began in 1854. The drawings were prepared in 1951 as part of the Historic American Buildings Survey (number MI-119).
Request Image