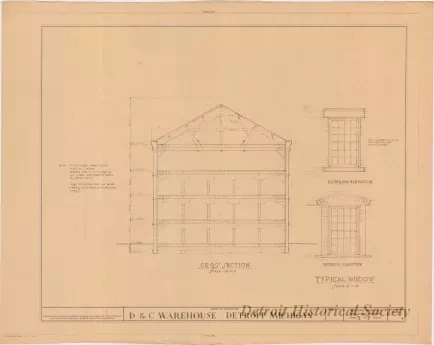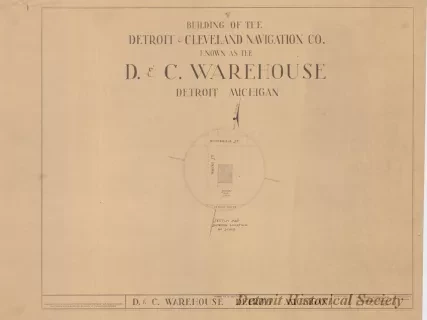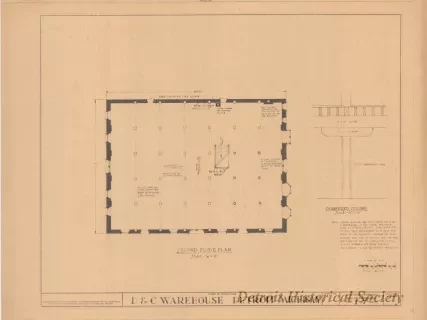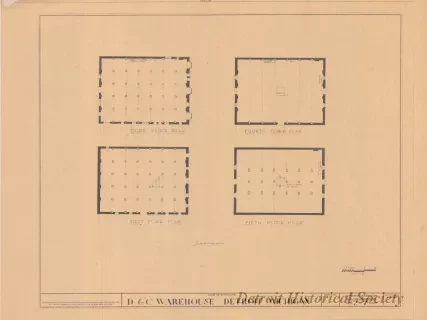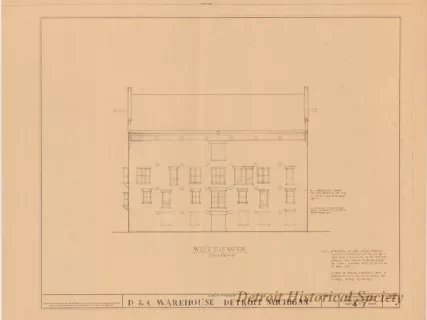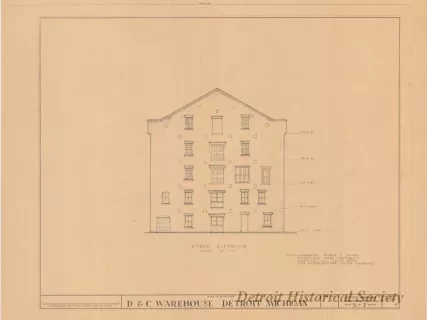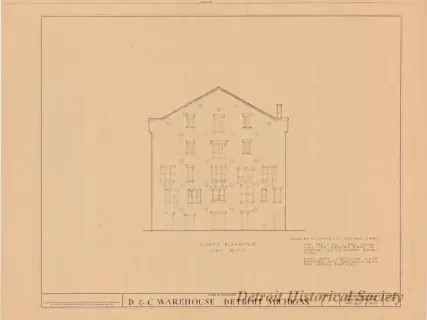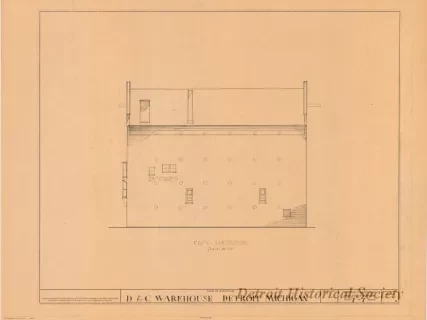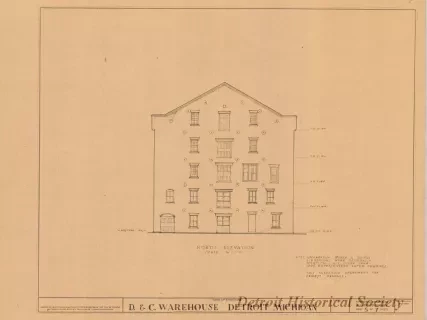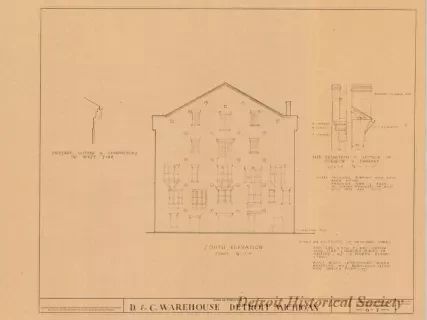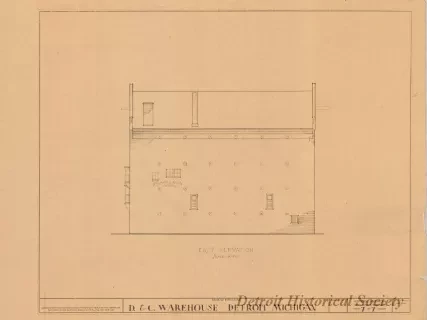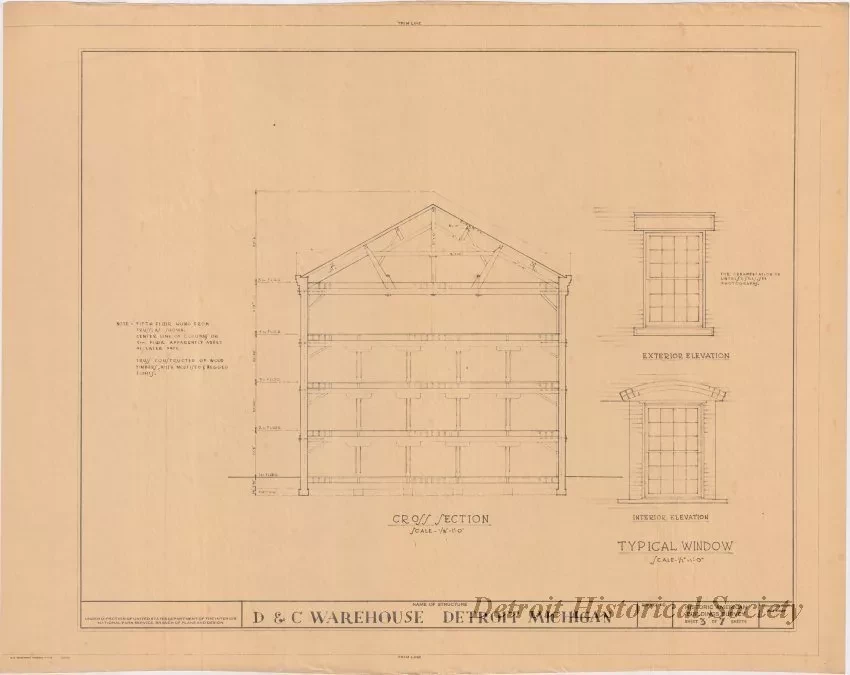1954.211.004
Blueprint
D. & C. Warehouse, Detroit, Michigan
One blueprint drawing (sheet 3 of 7) entitled "D. & C. Warehouse, Detroit, Michigan." The drawing shows a cross-section view of the 5-story warehouse building which consisted of wood timber structural members and a brick exterior. Two window details (interior and exterior elevation views) are also shown. The building cross-section view is shown at a scale of 1/8 inch = 1 foot and the windows are shown at a scale of 1/2 inch = 1 foot. The warehouse building construction began in 1854. The drawings were prepared in 1951 as part of the Historic American Buildings Survey (number MI-119).
Request Image