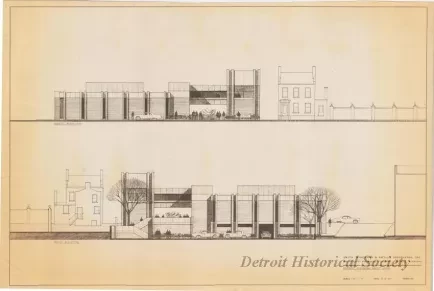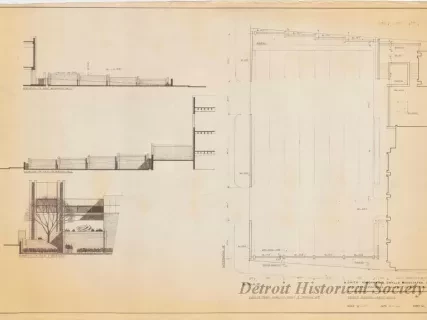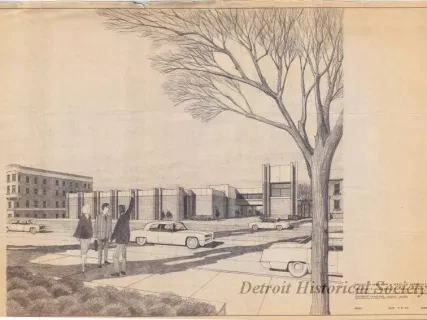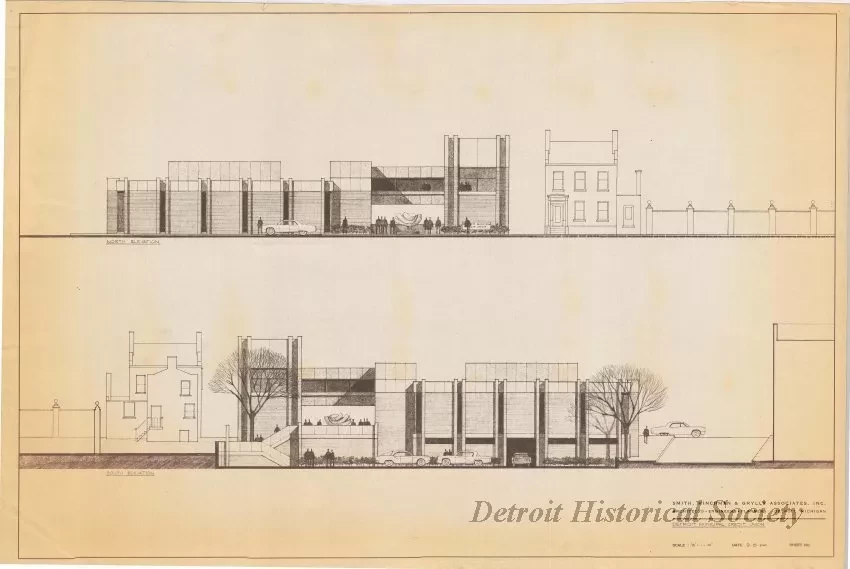2013.042.421
Blueprint
Detroit Municipal Credit Union
One blueprint drawing entitled "Detroit Municipal Credit Union." The drawing shows north and south elevation views of the proposed 2-story brick and stone building which has a basement garage. A title block in the lower right corner indicates that the drawing was prepared by "Smith, Hinchman & Grylls Associates, Inc.," of Detroit, Michigan, at a scale of 1/8 inch = 1 foot and is dated October 10, 1966.
Request Image



