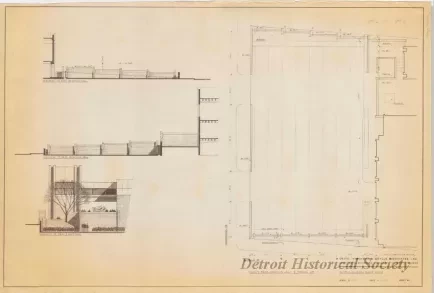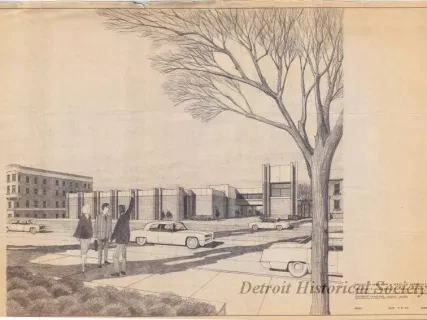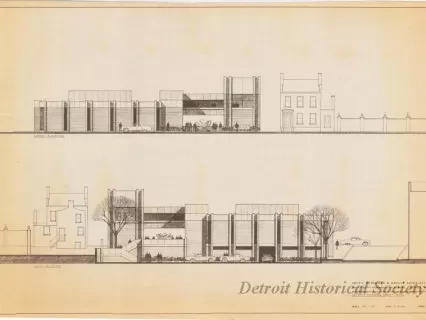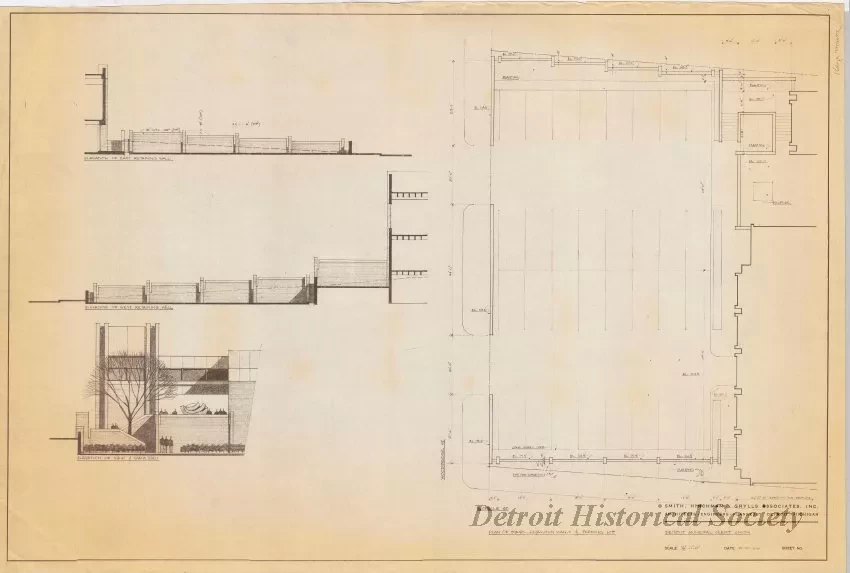2013.042.419
Blueprint
Detroit Municipal Credit Union -
Plan of Stairs, Retaining Walls & Parking Lot
One blueprint drawing entitled "Detroit Municipal Credit Union - Plan of Stairs, Retaining Walls & Parking Lot." The drawing shows elevation views of two brick retaining walls and a building stairway as well as a plan view of the proposed parking lot layout, located at the northwest corner of Woodbridge and Riopelle Streets. (The building faces East Jefferson Avenue.) A title block in the lower right corner indicates that the drawing was prepared by "Smith, Hinchman & Grylls Associates, Inc.," of Detroit, Michigan, at a scale of 1/8 inch = 1 foot and is dated October 10, 1966.
Request Image



