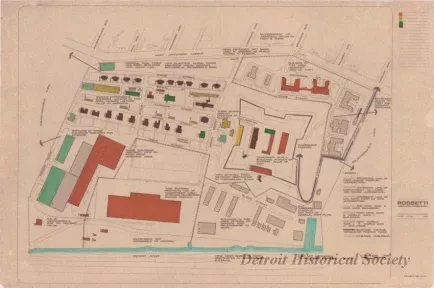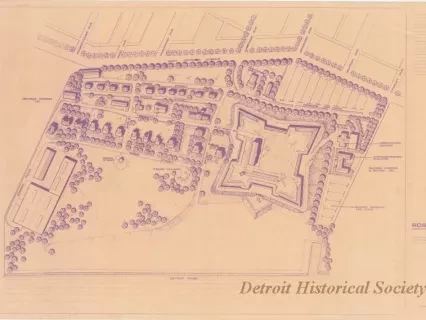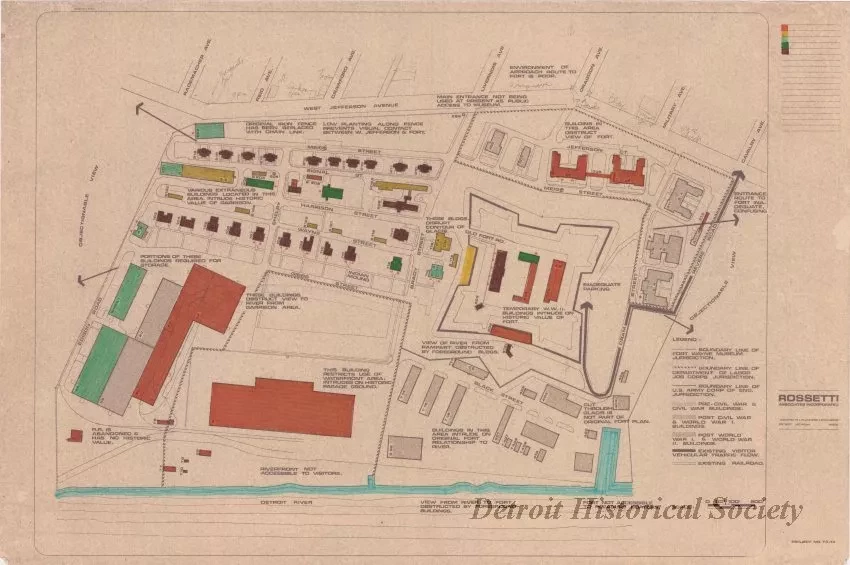2013.049.114
Blueprint
Fort Wayne
One blueprint drawing that shows a plan view of the property at Fort Wayne. The drawing includes a symbol legend which identifies various buildings according to the war era during which they were constructed. Buildings are numbered and most of them have also been colored, but the color key in the upper right corner of the sheet is not complete. The title block near the lower right corner indicates that the drawing was prepared by Rossetti Associates, Inc., and is shown at a scale of 1 inch = 100 feet. The project number is shown as "73-14."
Request Image


