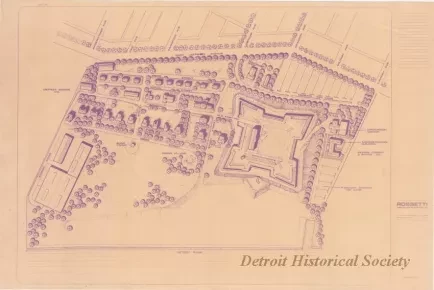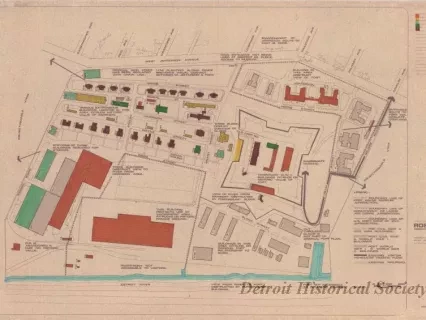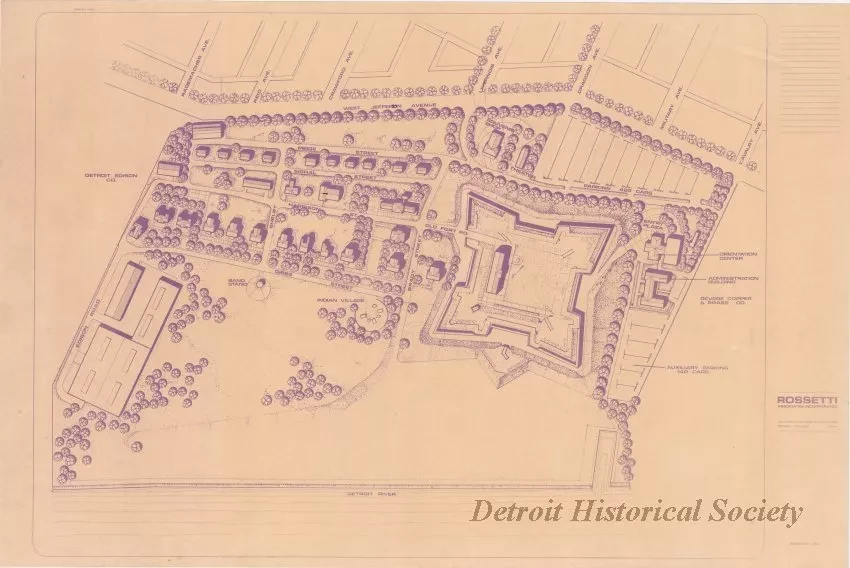2013.049.115
Blueprint
Fort Wayne
One blueprint drawing that shows a plan view of the property at Fort Wayne. The drawing is a concept plan that shows proposed landscaping and parking areas that would provide better public access and use of the fort grounds. Existing buildings are shown along with street names. The title block near the lower right corner indicates that the drawing was prepared by Rossetti Associates, Inc.
Request Image


