2013.049.063
Blueprint
Garrison Buildings [Nos. 216, 217, 218],
Historic Fort Wayne Restoration Project
One blueprint titled "Garrison Buildings, Historic Fort Wayne Restoration Project." The blueprint (sheet 14 of 16) contains eleven black and white photographic images that show exterior views of three duplex style, non-commissioned officers' houses (building nos. 216, 217, and 218). Several brief notes concerning proposed restoration work are shown for each building. The title block in the lower right corner indicates that the plan was prepared by Charles Terrence McCafferty and Associates, Architects / Community Planners, and is dated October 5, 1976.
Request Image![Blueprint - Garrison Buildings [Nos. 216, 217, 218],
Historic Fort Wayne Restoration Project](/sites/default/files/styles/artifact_1x/public/artifact-media/178/2013049063.jpg.webp?itok=KhcJZVK8)
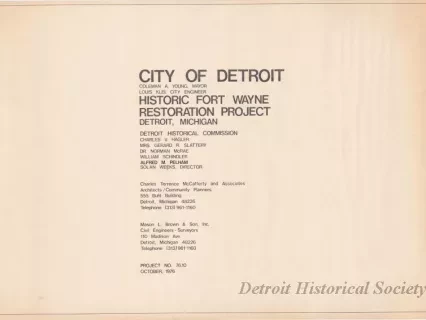
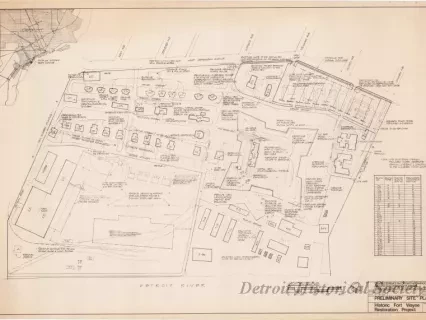
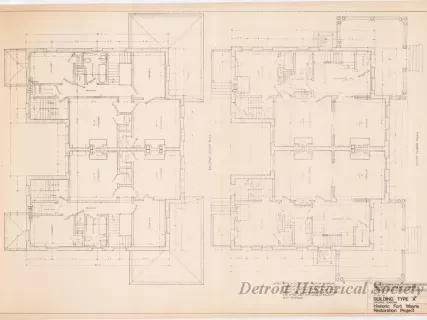
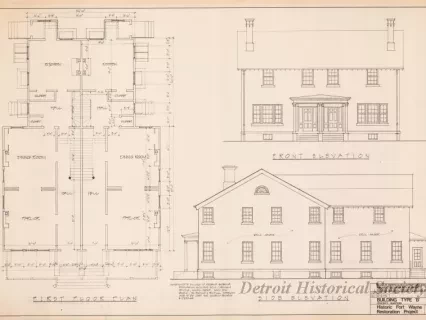
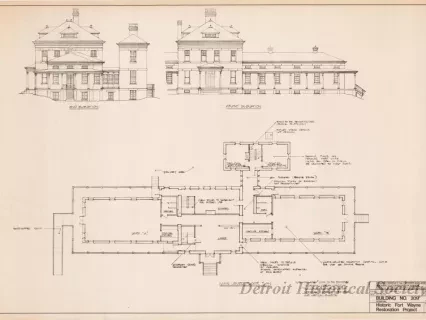
![Blueprint - Garrison Buildings [Nos. 102, 103, 104],
Historic Fort Wayne Restoration Project](/sites/default/files/styles/430x323_1x/public/artifact-media/178/2013049054.jpg.webp?h=1274d714&itok=aM6TMqkE)
![Blueprint - Garrison Buildings [Nos. 105, 106, 107],
Historic Fort Wayne Restoration Project](/sites/default/files/styles/430x323_1x/public/artifact-media/178/2013049055.jpg.webp?h=0cc42a9a&itok=12vDoyvh)
![Blueprint - Garrison Buildings [Nos. 108, 109, 110],
Historic Fort Wayne Restoration Project](/sites/default/files/styles/430x323_1x/public/artifact-media/178/2013049056.jpg.webp?h=0581a5d2&itok=I4RKxCGL)
![Blueprint - Garrison Buildings [Nos. 111 and 209],
Historic Fort Wayne Restoration Project](/sites/default/files/styles/430x323_1x/public/artifact-media/178/2013049057.jpg.webp?h=0cc42a9a&itok=-alHxO4K)
![Blueprint - Garrison Buildings [Nos. 112, 114, 117],
Historic Fort Wayne Restoration Project](/sites/default/files/styles/430x323_1x/public/artifact-media/178/2013049058.jpg.webp?h=0581a5d2&itok=aggvQuxH)
![Blueprint - Garrison Buildings [Nos. 201, 219, 222],
Historic Fort Wayne Restoration Project](/sites/default/files/styles/430x323_1x/public/artifact-media/178/2013049059.jpg.webp?h=1274d714&itok=5ZG4miUg)
![Blueprint - Garrison Buildings [Nos. 202, 205, 207],
Historic Fort Wayne Restoration Project](/sites/default/files/styles/430x323_1x/public/artifact-media/178/2013049060.jpg.webp?h=8923bbe6&itok=sk0v3qtJ)
![Blueprint - Garrison Buildings [Nos. 210, 211, 212],
Historic Fort Wayne Restoration Project](/sites/default/files/styles/430x323_1x/public/artifact-media/178/2013049061.jpg.webp?h=8923bbe6&itok=IGAV4dSG)
![Blueprint - Garrison Buildings [Nos. 213, 214, 215],
Historic Fort Wayne Restoration Project](/sites/default/files/styles/430x323_1x/public/artifact-media/178/2013049062.jpg.webp?h=0cc42a9a&itok=cfAEAurc)
![Blueprint - Garrison Buildings [Nos. 302, 303, 312],
Historic Fort Wayne Restoration Project](/sites/default/files/styles/430x323_1x/public/artifact-media/178/2013049064.jpg.webp?h=5c6445cd&itok=gBAE-R9F)
![Blueprint - Garrison Buildings [Nos. 313 and 314],
Historic Fort Wayne Restoration Project](/sites/default/files/styles/430x323_1x/public/artifact-media/178/2013049065.jpg.webp?h=0cc42a9a&itok=bvOMaK1e)
![Blueprint - Garrison Buildings [Nos. 216, 217, 218],
Historic Fort Wayne Restoration Project](/sites/default/files/styles/gallery_full_1x/public/artifact-media/178/2013049063.jpg.webp?itok=iDBK7i2k)
![Blueprint - Garrison Buildings [Nos. 216, 217, 218],
Historic Fort Wayne Restoration Project](/sites/default/files/styles/gallery_thumbnail_1x/public/artifact-media/178/2013049063.jpg.webp?h=1fd7de91&itok=tzT6F3kb)