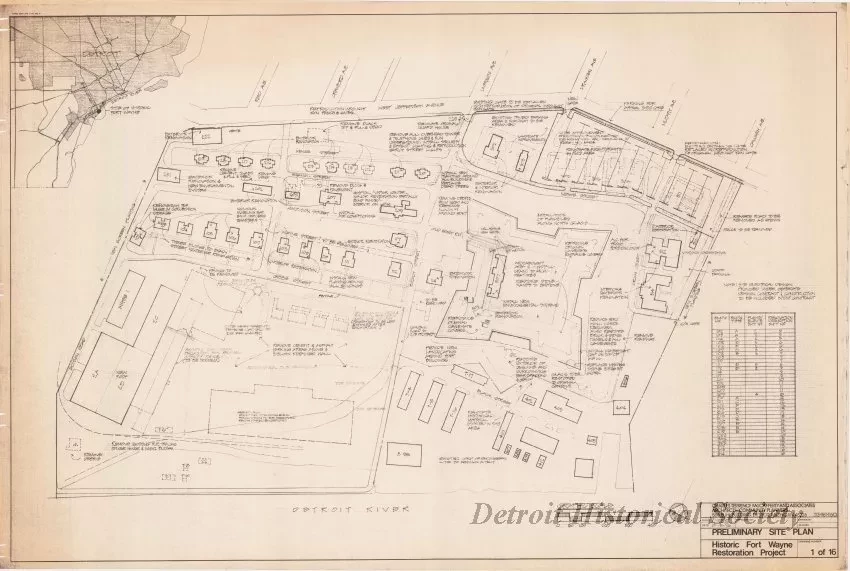2013.049.050
Blueprint
Preliminary Site Plan,
Historic Fort Wayne Restoration Project
One blueprint titled "Preliminary Site Plan, Historic Fort Wayne Restoration Project." The drawing (sheet 1 of 16) shows the existing layout of the fort grounds including buildings, building numbers, and streets as well as general notes concerning the proposed improvements. A location map is shown in the upper left corner of the sheet. The title block in the lower right corner indicates that the plan was prepared by Charles Terrence McCafferty and Associates, Architects / Community Planners, at a scale of 1 inch = 100 feet and is dated October 5, 1976.
Request Image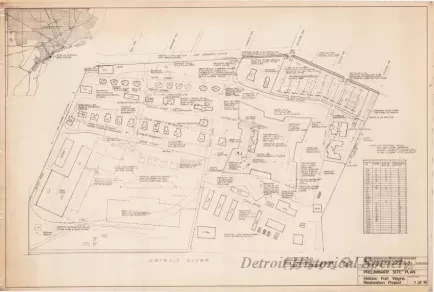
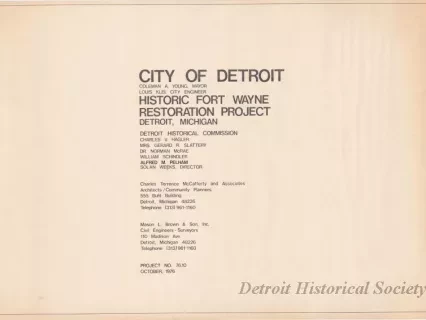
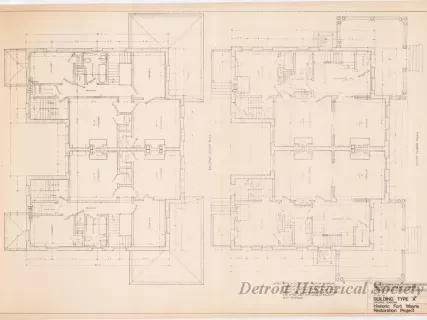
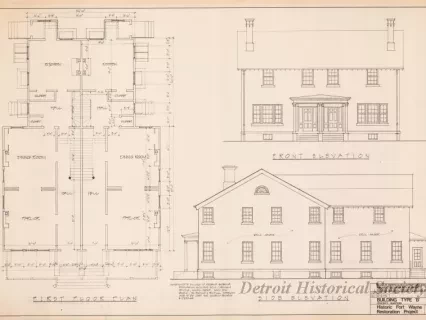
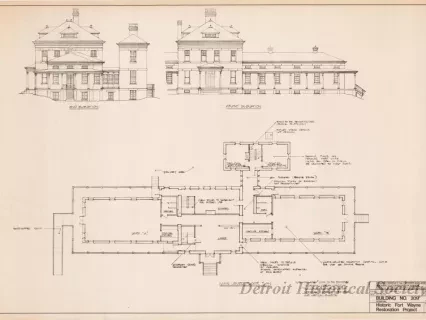
![Blueprint - Garrison Buildings [Nos. 102, 103, 104],
Historic Fort Wayne Restoration Project](/sites/default/files/styles/430x323_1x/public/artifact-media/178/2013049054.jpg.webp?h=1274d714&itok=aM6TMqkE)
![Blueprint - Garrison Buildings [Nos. 105, 106, 107],
Historic Fort Wayne Restoration Project](/sites/default/files/styles/430x323_1x/public/artifact-media/178/2013049055.jpg.webp?h=0cc42a9a&itok=12vDoyvh)
![Blueprint - Garrison Buildings [Nos. 108, 109, 110],
Historic Fort Wayne Restoration Project](/sites/default/files/styles/430x323_1x/public/artifact-media/178/2013049056.jpg.webp?h=0581a5d2&itok=I4RKxCGL)
![Blueprint - Garrison Buildings [Nos. 111 and 209],
Historic Fort Wayne Restoration Project](/sites/default/files/styles/430x323_1x/public/artifact-media/178/2013049057.jpg.webp?h=0cc42a9a&itok=-alHxO4K)
![Blueprint - Garrison Buildings [Nos. 112, 114, 117],
Historic Fort Wayne Restoration Project](/sites/default/files/styles/430x323_1x/public/artifact-media/178/2013049058.jpg.webp?h=0581a5d2&itok=aggvQuxH)
![Blueprint - Garrison Buildings [Nos. 201, 219, 222],
Historic Fort Wayne Restoration Project](/sites/default/files/styles/430x323_1x/public/artifact-media/178/2013049059.jpg.webp?h=1274d714&itok=5ZG4miUg)
![Blueprint - Garrison Buildings [Nos. 202, 205, 207],
Historic Fort Wayne Restoration Project](/sites/default/files/styles/430x323_1x/public/artifact-media/178/2013049060.jpg.webp?h=8923bbe6&itok=sk0v3qtJ)
![Blueprint - Garrison Buildings [Nos. 210, 211, 212],
Historic Fort Wayne Restoration Project](/sites/default/files/styles/430x323_1x/public/artifact-media/178/2013049061.jpg.webp?h=8923bbe6&itok=IGAV4dSG)
![Blueprint - Garrison Buildings [Nos. 213, 214, 215],
Historic Fort Wayne Restoration Project](/sites/default/files/styles/430x323_1x/public/artifact-media/178/2013049062.jpg.webp?h=0cc42a9a&itok=cfAEAurc)
![Blueprint - Garrison Buildings [Nos. 216, 217, 218],
Historic Fort Wayne Restoration Project](/sites/default/files/styles/430x323_1x/public/artifact-media/178/2013049063.jpg.webp?h=1fd7de91&itok=NOARWhjx)
![Blueprint - Garrison Buildings [Nos. 302, 303, 312],
Historic Fort Wayne Restoration Project](/sites/default/files/styles/430x323_1x/public/artifact-media/178/2013049064.jpg.webp?h=5c6445cd&itok=gBAE-R9F)
![Blueprint - Garrison Buildings [Nos. 313 and 314],
Historic Fort Wayne Restoration Project](/sites/default/files/styles/430x323_1x/public/artifact-media/178/2013049065.jpg.webp?h=0cc42a9a&itok=bvOMaK1e)
