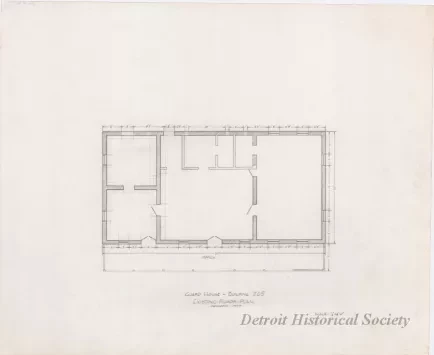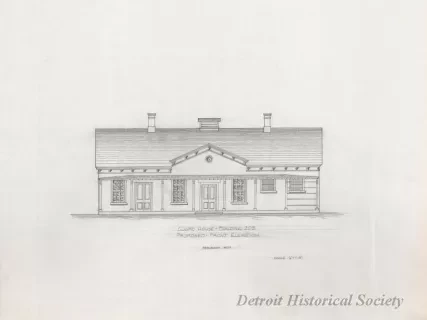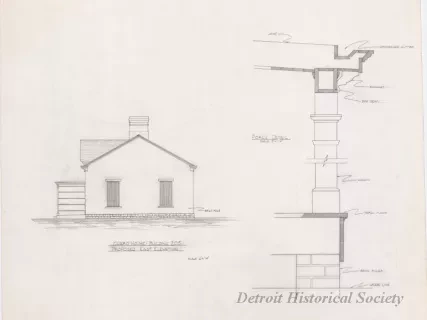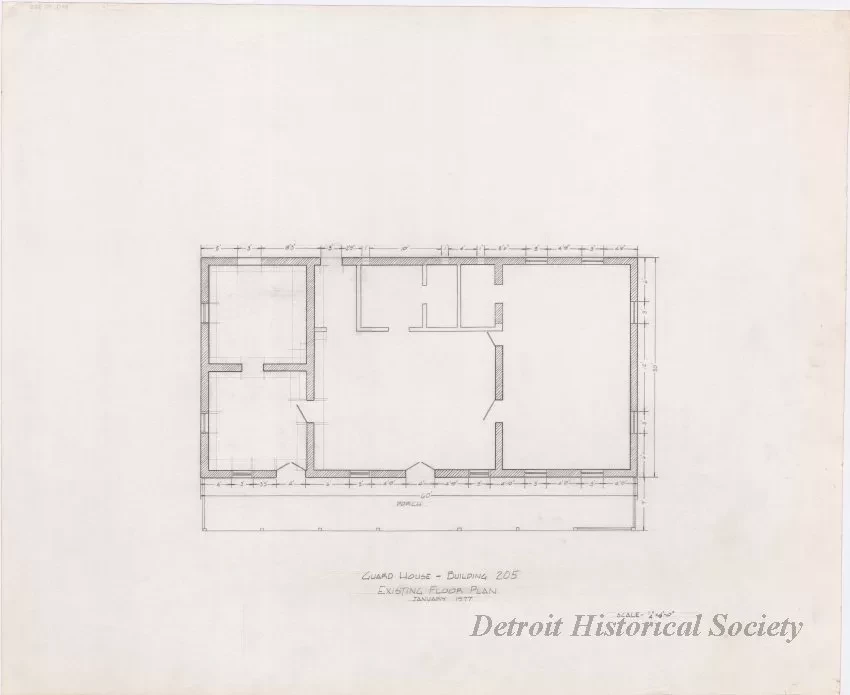2013.049.355
Blueprint
Guard House - Building 205, Existing Floor Plan
One drawing entitled "Guard House - Building 205, Existing Floor Plan." The drawing consists of black pencil on vellum paper and shows a floor plan view of the building along with building dimensions. It is shown at a scale of 1/4 inch = 1 foot and is dated January, 1977.
Request Image



