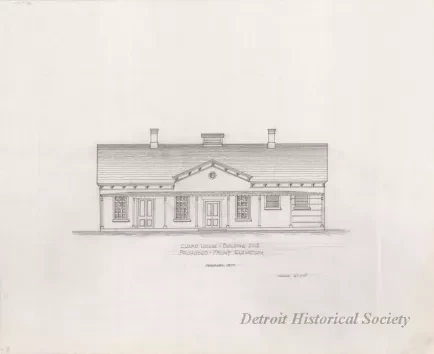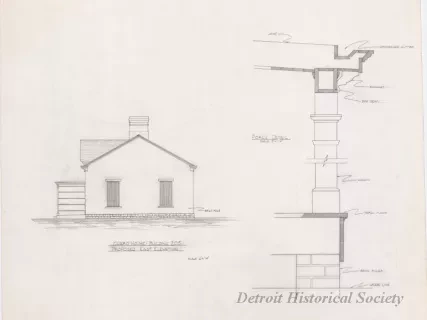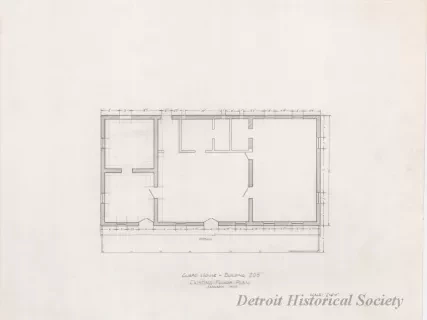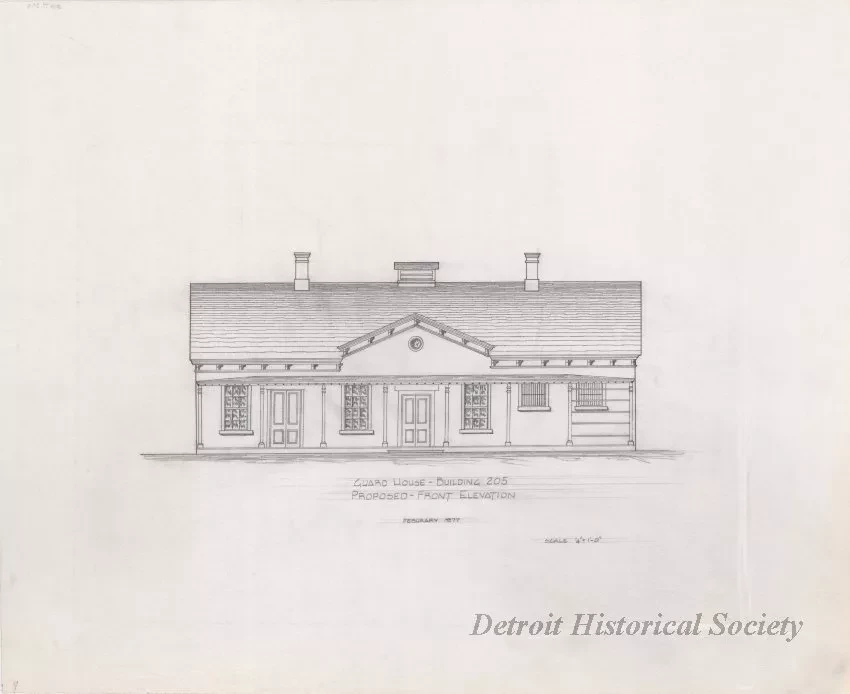2013.049.353
Blueprint
Guard House - Building 205, Proposed Front Elevation
One drawing entitled "Guard House - Building 205, Proposed Front Elevation." The drawing consists of black pencil on vellum paper and shows a front elevation view of the one-story building. It is shown at a scale of 1/4 inch = 1 foot and is dated February, 1977.
Request Image



