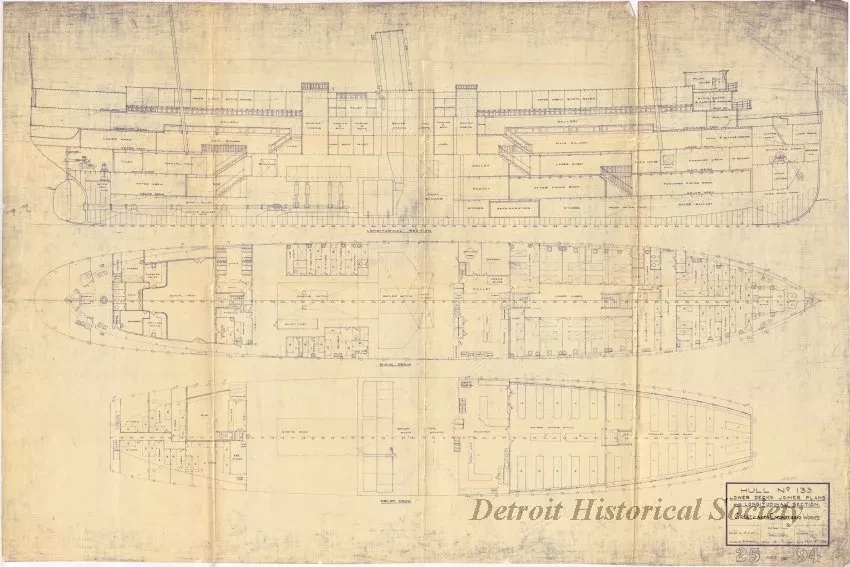2013.042.072
Blueprint
Hull No. 133,
Lower Decks Joiner Plans and Longitudinal Section
One blueprint drawing entitled, "Hull No. 133, Lower Decks Joiner Plans and Longitudinal Section." The drawing shows interior plan views of the main and orlop decks of the SS South American. An interior profile section view of the ship is also shown. The title block in the lower right corner shows that the drawing was prepared by the "Great Lakes Engineering Works, Detroit, Mich." The drawing (no. 25 94) is shown at a scale of 1/8 inch = 1 foot and is dated September 18, 1924. A date stamp in black ink near the lower right corner shows "Jan. 3, 1949."
Request Image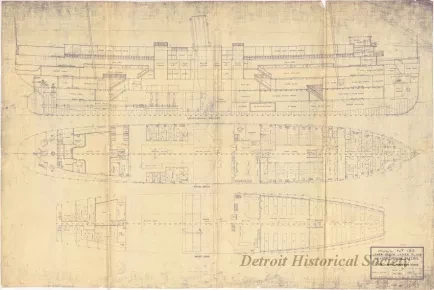
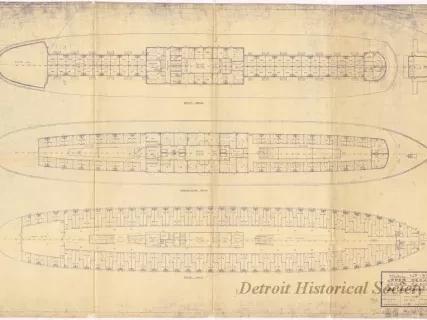
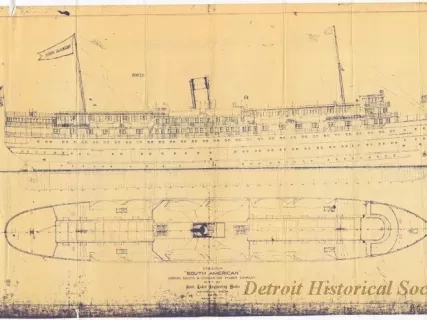
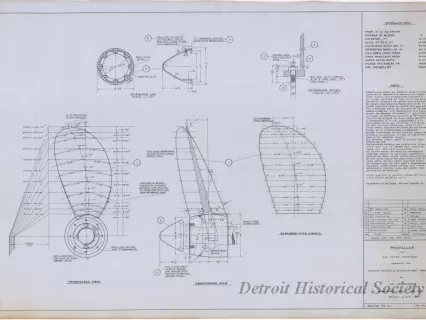
![Drawing, Technical - SS South American,
Built in 1915 by G. L. [Great Lakes] Engineering Works](/sites/default/files/styles/430x323_1x/public/artifact-media/178/2013049332.jpg.webp?h=1f74aaf8&itok=lJE_hlOG)
