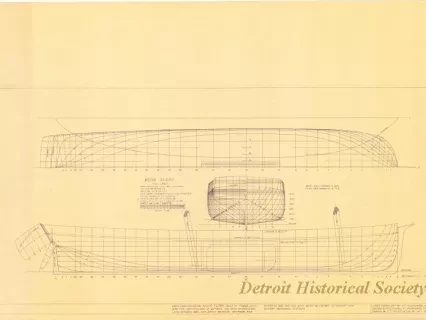2013.042.094
Blueprint
Sch. [Schooner] Alvin Clark, Sectional Construction Plan
One blueprint entitled "Sch. [Schooner] Alvin Clark, Sectional Construction Plan." The drawing (Sheet No. 3 of 3) shows a cross-section view of the hull and deck as well as details of the centerboard and mast steps for the two-masted sailing vessel. A note in the lower right corner of the sheet shows "Prepared from measurements taken off vessel 1979-1982 by C. T. McCutcheon, Jr." The drawing was done at a scale of 3/4 inch = 1 foot by C. T. McCutcheon, Jr., and is dated October 21, 1982.
Request Image![Blueprint - Sch. [Schooner] Alvin Clark, Sectional Construction Plan](/sites/default/files/styles/artifact_1x/public/artifact-media/164/2013042094.jpg.webp?itok=XiCoZXxV)
![Blueprint - Sch. [Schooner] Alvin Clark, General Construction Plan](/sites/default/files/styles/430x323_1x/public/artifact-media/164/2013042092.jpg.webp?h=c7290810&itok=JbG96Jf5)

![Blueprint - Sch. [Schooner] Alvin Clark, Sectional Construction Plan](/sites/default/files/styles/gallery_full_1x/public/artifact-media/164/2013042094.jpg.webp?itok=lKGxGD36)
![Blueprint - Sch. [Schooner] Alvin Clark, Sectional Construction Plan](/sites/default/files/styles/gallery_thumbnail_1x/public/artifact-media/164/2013042094.jpg.webp?h=0cc42a9a&itok=zAn3doxv)