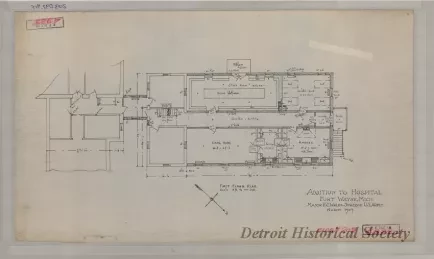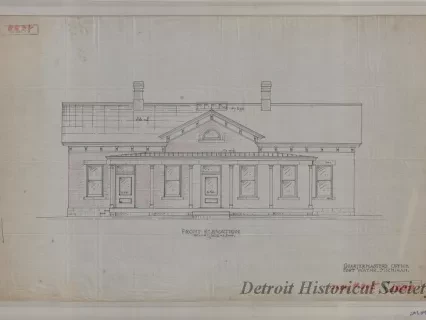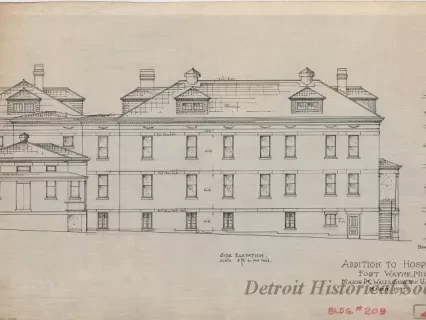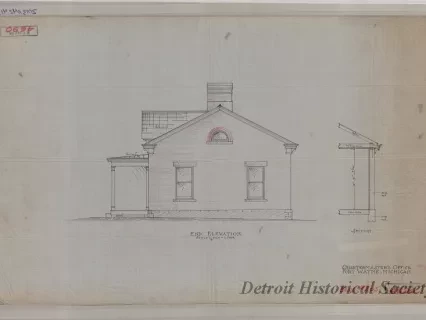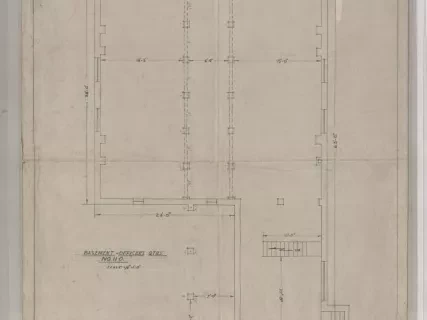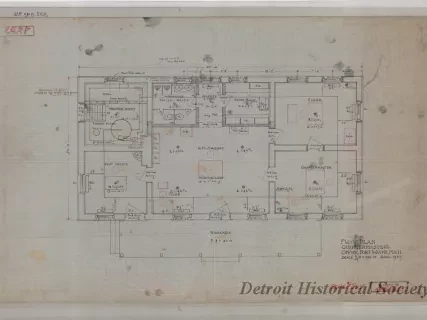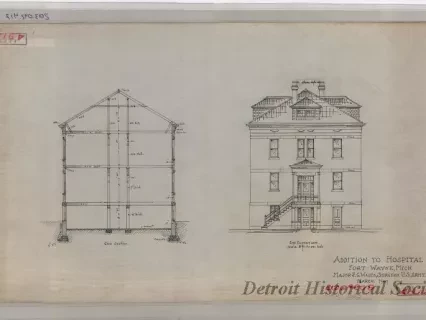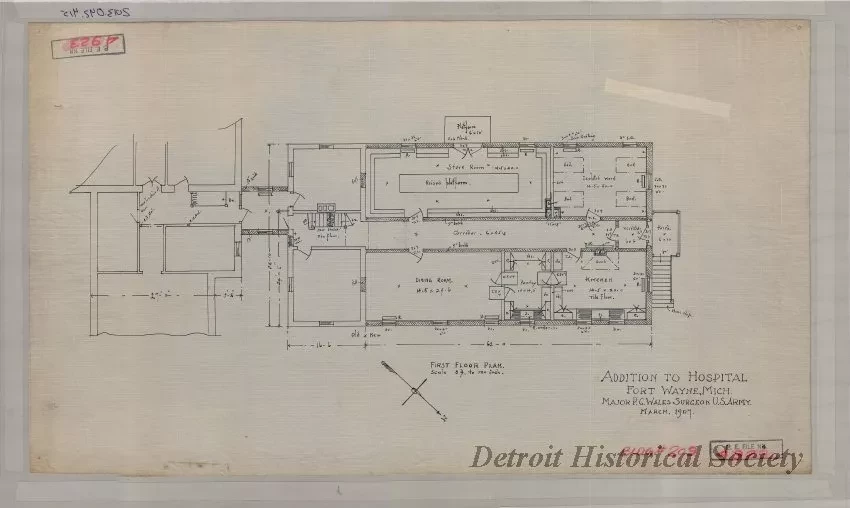2013.042.415
Drawing, Architectural
Addition to Hospital, Fort Wayne, Michigan.
Major P. G. Wales, Surgeon, U.S. Army. March, 1907
One architectural drawing entitled "Addition to Hospital, Fort Wayne, Michigan. Major P. G. Wales, Surgeon, U.S. Army. March, 1907." The drawing consists of black ink on linen and shows a first floor plan view of the proposed addition. The drawing shows the locations of a store room, isolated ward, kitchen, pantry, dining room, central corridor, and an exterior porch with stairway. Building and room dimensions are also given on the drawing which is shown at a scale of 1 inch = 8 feet. Printed text in the lower right corner shows "Bldg. #209" and "P. E. File Nr. 4923."
Request Image