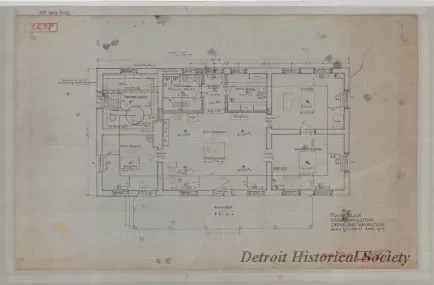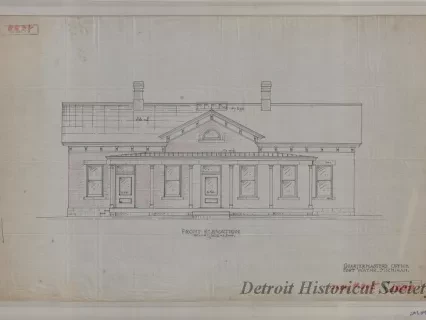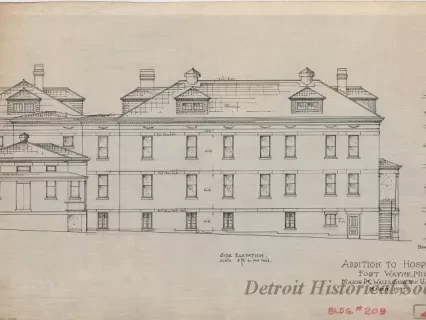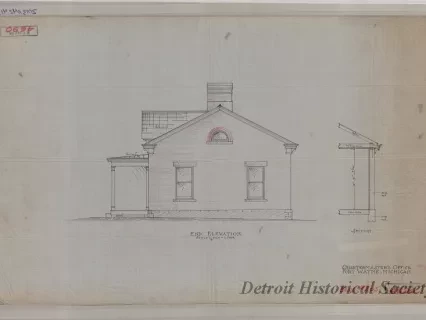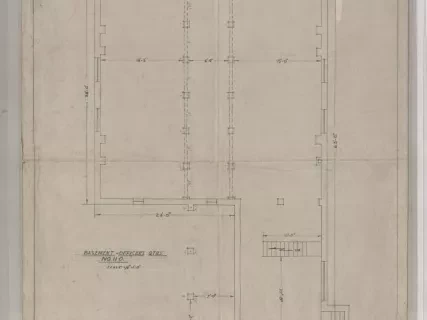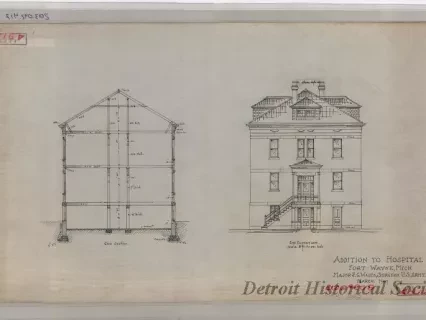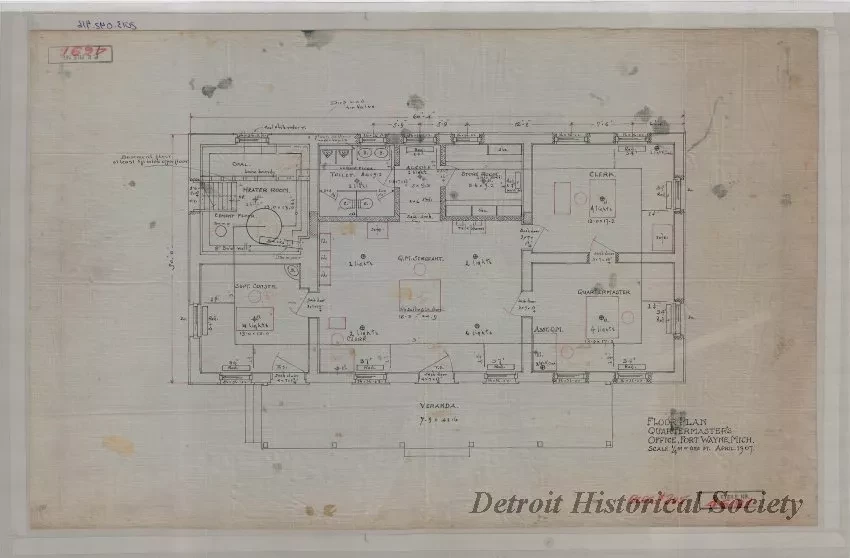2013.042.416
Drawing, Architectural
Floor Plan, Quartermaster's Office, Fort Wayne, Michigan
One architectural drawing entitled "Floor Plan, Quartermaster's Office, Fort Wayne, Michigan." The drawing consists of red and black ink on linen and shows a floor plan of the Quartermaster's Office. The drawing includes the layout of furniture in the various rooms as well as light fixture and radiator locations. The drawing is shown at a scale of 1/4 inch = 1 foot and is dated April, 1907. Printed text in the lower right corner shows "Bldg. #205" and "P. E. File Nr. 4691."
Request Image