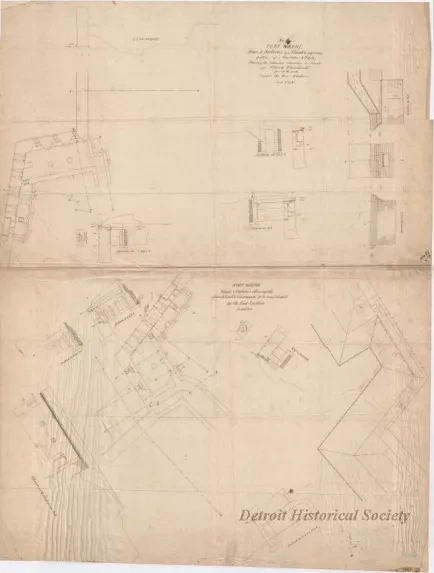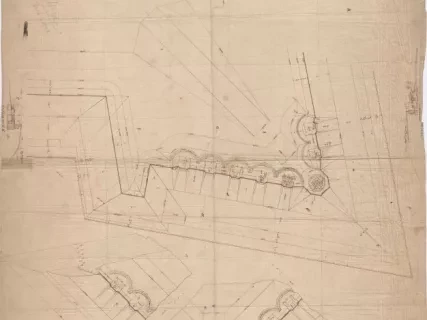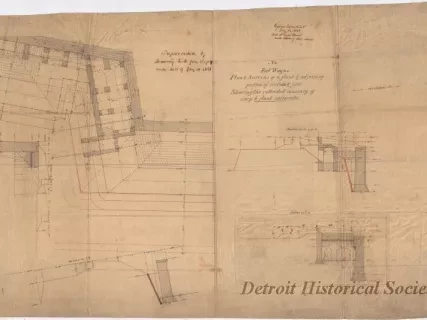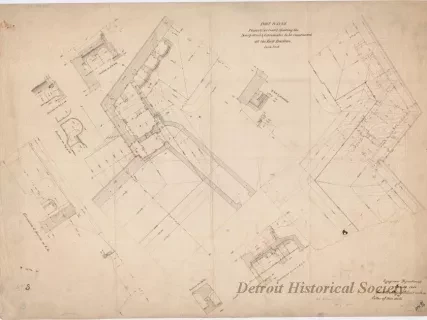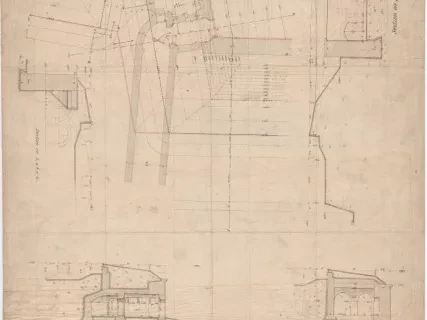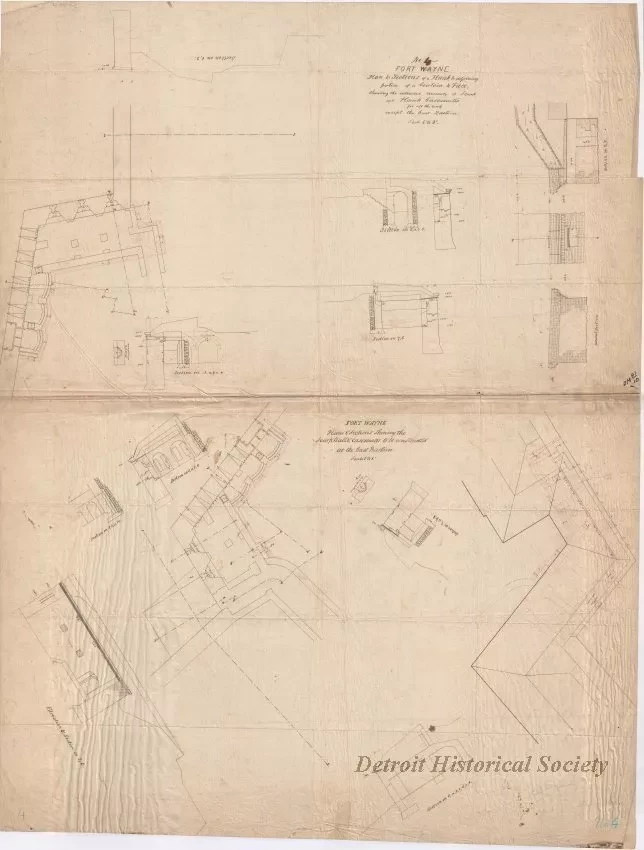2013.049.166
Drawing, Architectural
No. 4, Fort Wayne,
Plan & Sections of a Flank & Adjoining Portion of a Curtain & Face;
Showing the Intended Masonry of Scarp and Flank Casemates for All the Work Except the East Bastion
One drawing entitled "No. 4, Fort Wayne, Plan & Sections of a Flank & Adjoining Portion of a Curtain & Face; Showing the Intended Masonry of Scarp & Flank Casemates for All the Work Except the East Bastion." The drawing consists of black ink on linen and shows plan and cross-section views of three of the casemates along the fort walls. The views have been drawn at a scale of 1 inch = 8 feet. It appears that two plan sheets have been taped together to create a single large drawing.
Request Image