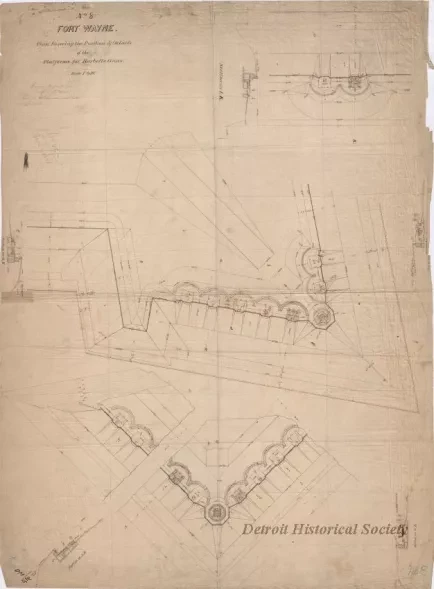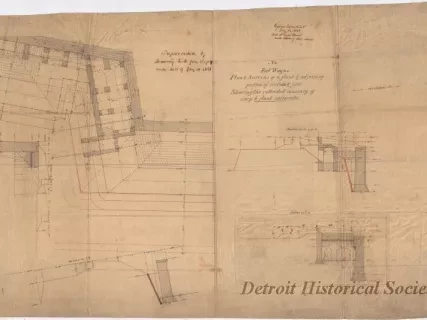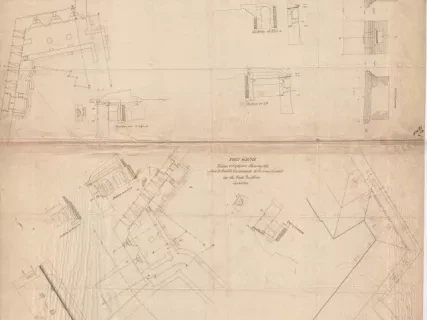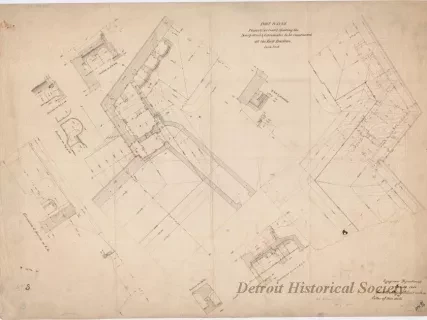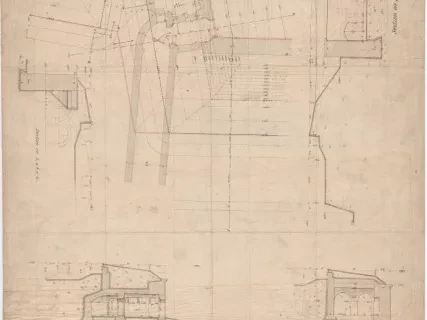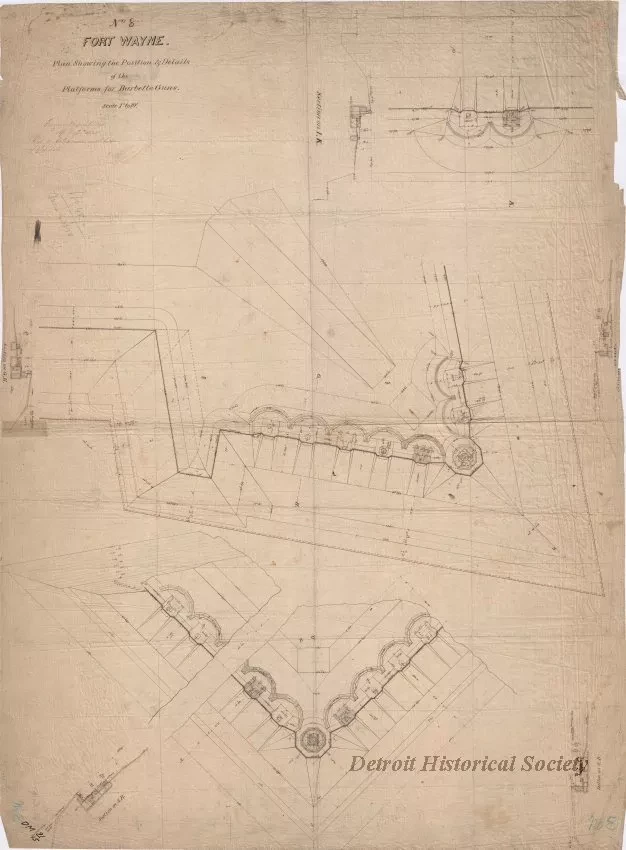2013.049.161
Drawing, Architectural
No. 8, Fort Wayne,
Plan Showing the Position & Details of Platforms for Barbette Guns
One drawing entitled "No. 8, Fort Wayne, Plan Showing the Position & Details of Platforms for Barbette Guns." The drawing consists of black and red ink on linen and shows plan views of three areas of gun platforms along the fort walls. The views are shown at a scale of 1 inch = 10 feet. Handwritten text beneath the title shows "Engineer Department, April 3, 1864. Sent to Col. Cram with letter of this date."
Request Image