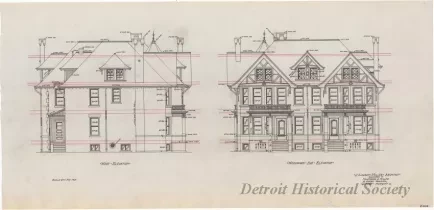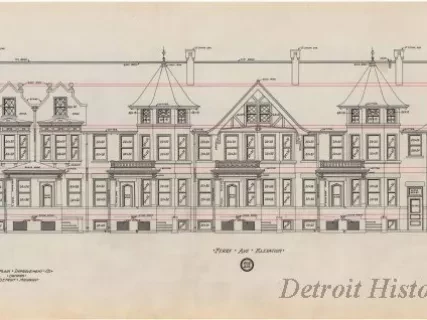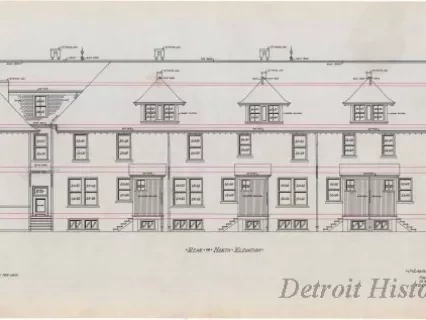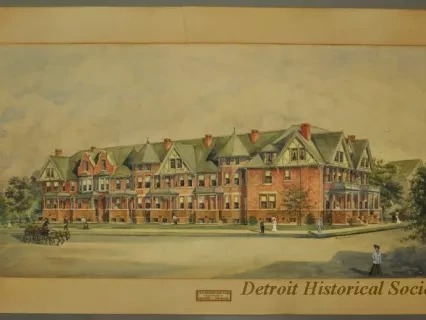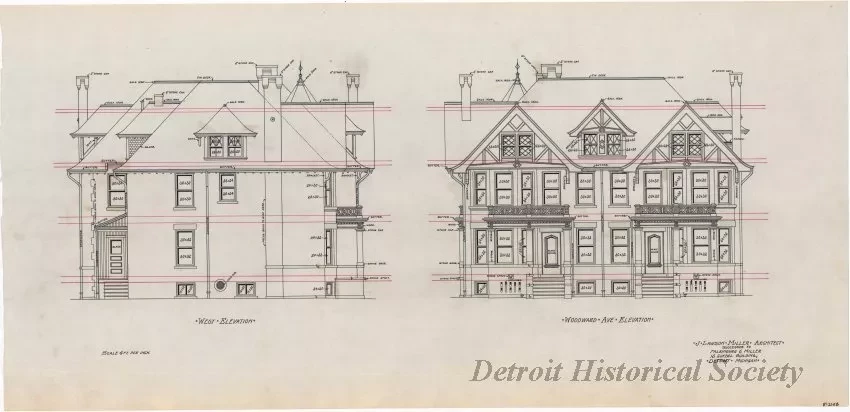1981.021.011b
Drawing, Architectural
Woodward Avenue Elevation
One architectural drawing entitled "Woodward Avenue Elevation." The drawing (Job 202) consists of black ink on linen and shows the Woodward Avenue (east elevation) and the West Elevation of a 3-story townhouse-style apartment building located on the north side of Ferry Avenue just west of Woodward Avenue. The proposed building includes five units facing Ferry Avenue and two units facing Woodward. It was owned by the Champlain Improvement Company of Detroit. This drawing, shown at a scale of 1/4 inch = 1 foot, was part of a set of eight sheets that were prepared by "J. Lawson Miller, Architect, Successor to Falkinberg & Miller."
Request Image