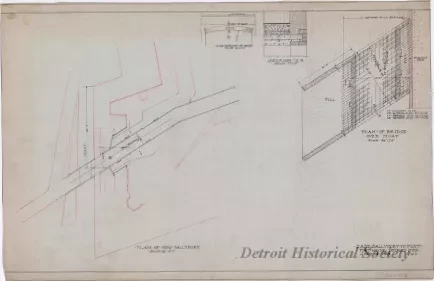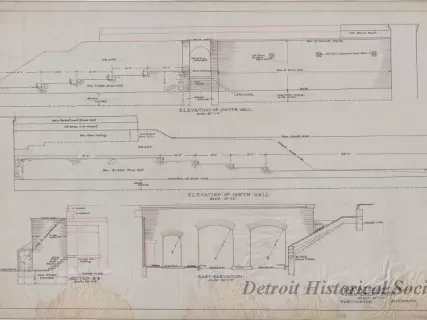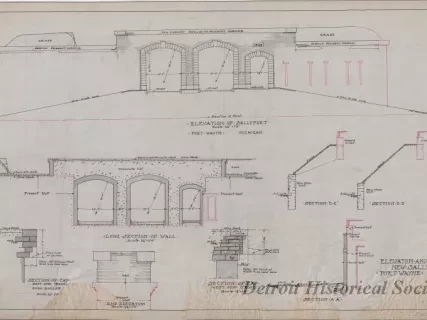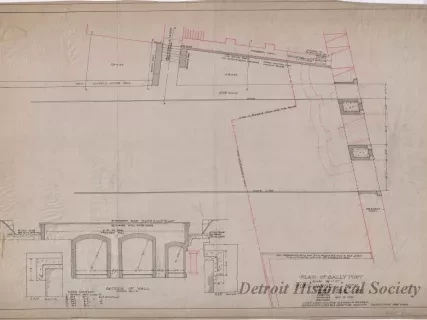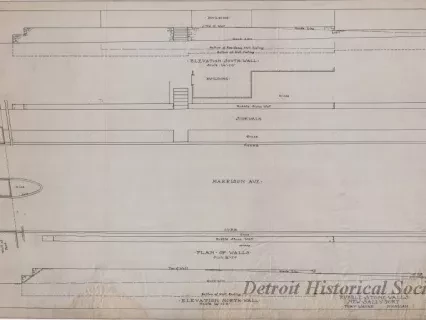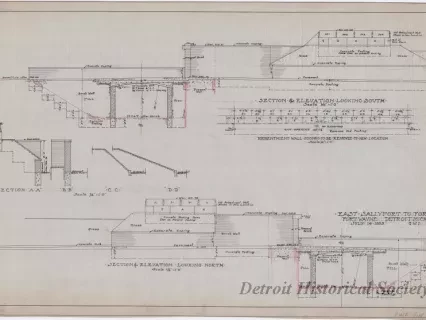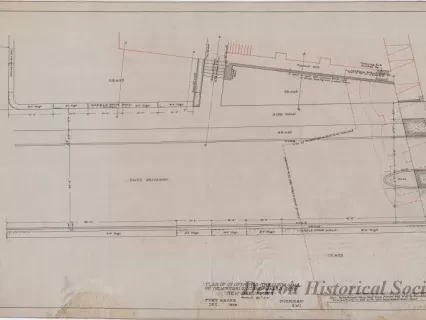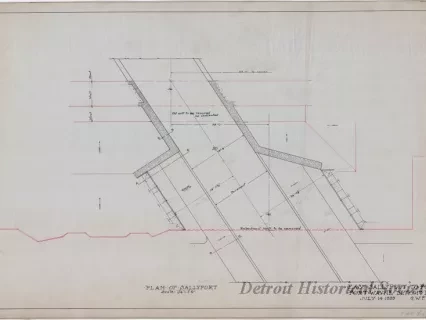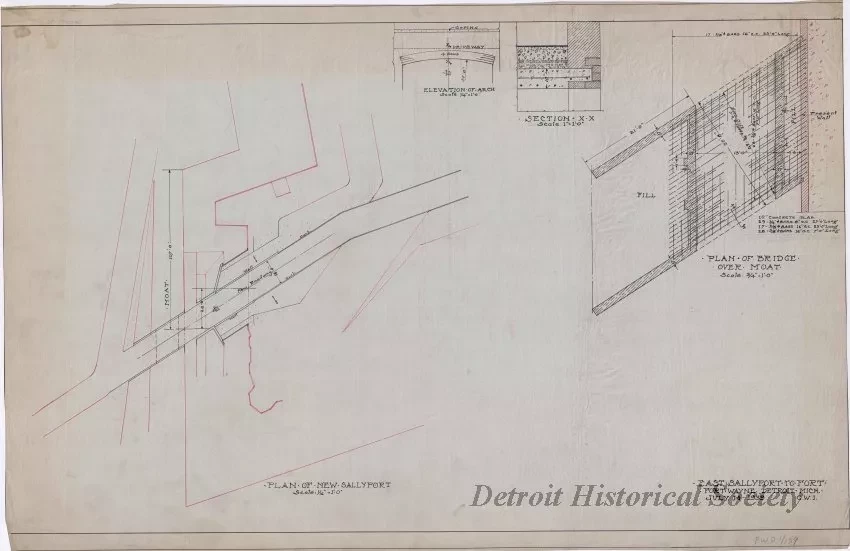2013.049.156
Drawing, Technical
East Sallyport to Fort,
Fort Wayne, Detroit, Mich.
One drawing entitled "East Sallyport to Fort, Fort Wayne, Detroit, Mich." The drawing consists of black ink on linen and shows a plan view of the proposed sally port along with dimensions for a new roadway. Cross-section details for the archway over the moat and a 10-inch thick reinforced concrete slab are also shown. The details are shown at various scales as labeled on the drawing which is dated July 14, 1939.
Request Image