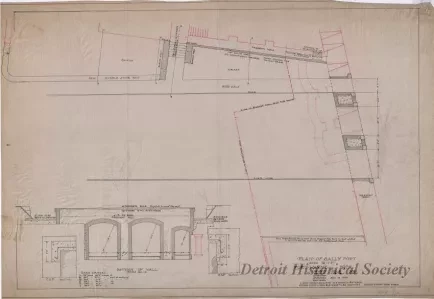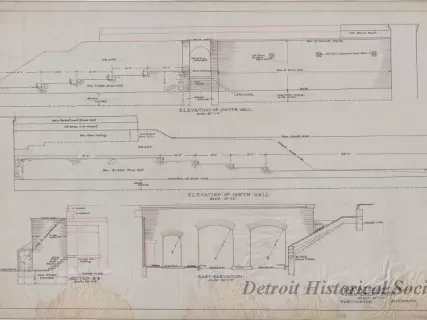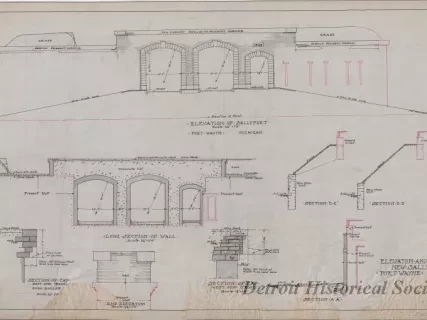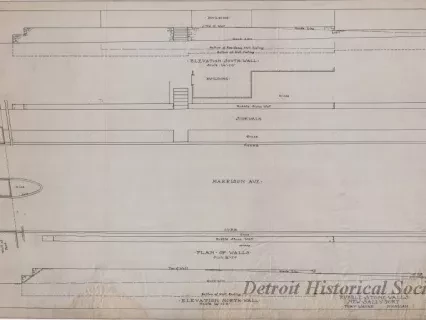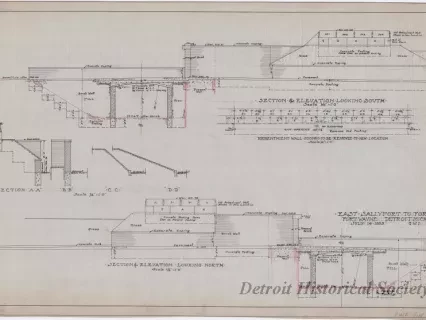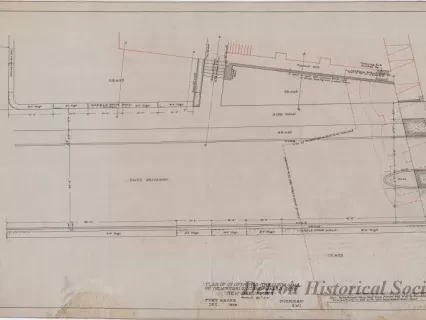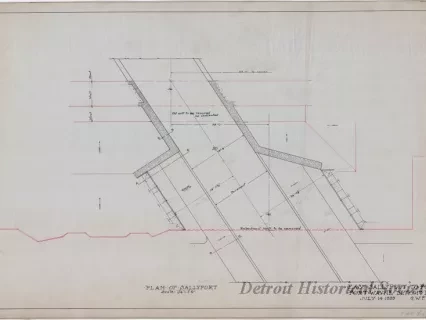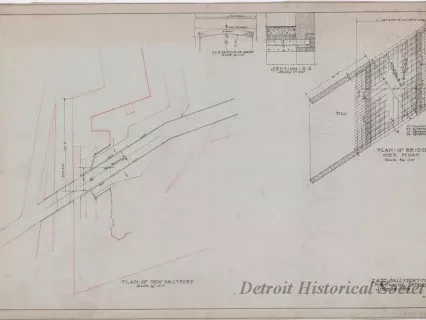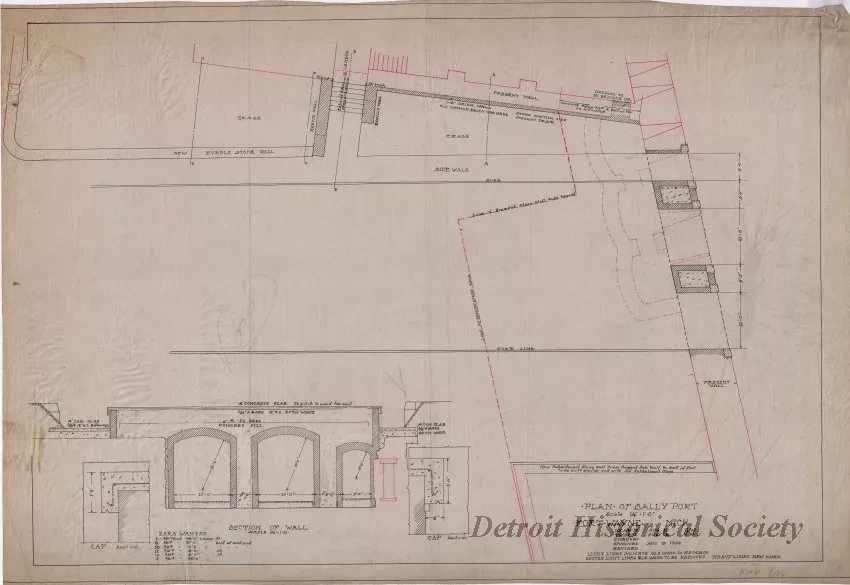2013.049.151
Drawing, Technical
Plan of Sally Port,
Fort Wayne, Michigan
One drawing entitled "Plan of Sally Port, Fort Wayne, Michigan." The drawing consists of black and red ink on linen and shows various plan and elevation views of the fort walls in the vicinity of the proposed sally port. Dimensions and construction notes are included with the views. The drawing is shown at a scale of 1/4 inch = 1 foot and is dated August, 18, 1938.
Request Image