You searched for "Architectural drawings"
452 Results Found
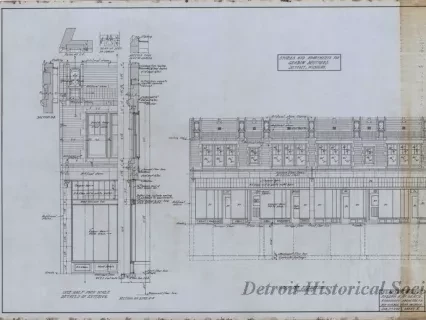
Drawing, Architectural
1981.021.239Archive
Stores and Apartments for Grabow Brothers, Detroit, Michigan
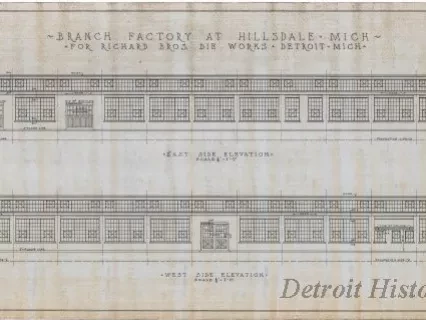
Drawing, Architectural
1981.021.137Archive
Branch Factory at Hillsdale, Michigan,
for Richard Bros. Die Works, Detroit, Michigan
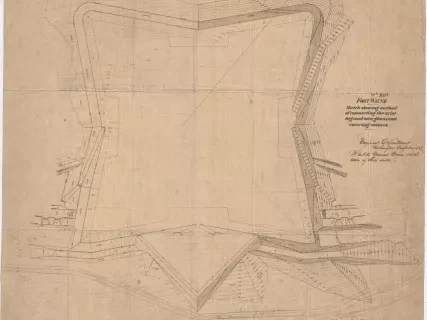
Drawing, Architectural
2013.049.173Archive
Fort Wayne, Sketch Showing Method of Connecting the Existing and New Glacis and Covering Masses.
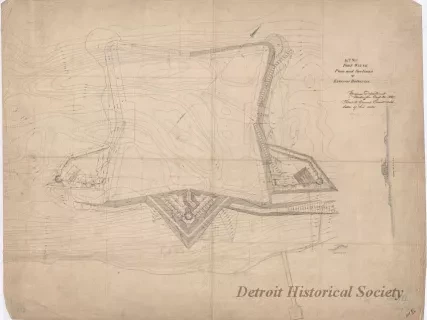
Drawing, Architectural
2013.049.159Archive
No. XII, Fort Wayne,
Plan and Sections of Exterior Batteries
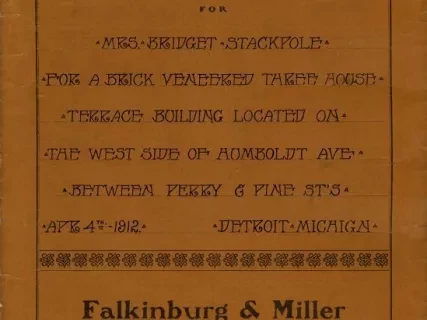
Specification
1981.021.268Archive
Specifications for Mrs. Bridget Stackpole for a Brick Veneered Three House Terrace Building Located on the West Side of Humboldt Ave. Between Perry & Pine St's., Detroit, Michigan.
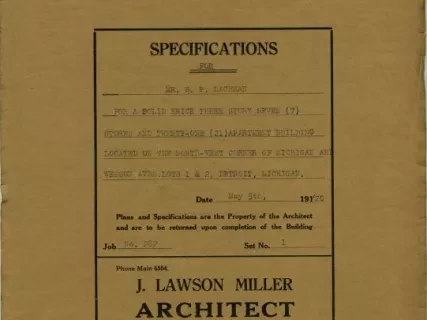
Specification
1981.021.258Archive
Specifications for Mr. S. P. Lachman for a Solid Brick Three Story, Seven Stores and Twenty-One Apartment Building Located on the North West Corner of Michigan and Wesson Avenues, Lots 1 & 2, Detroit, Michigan.
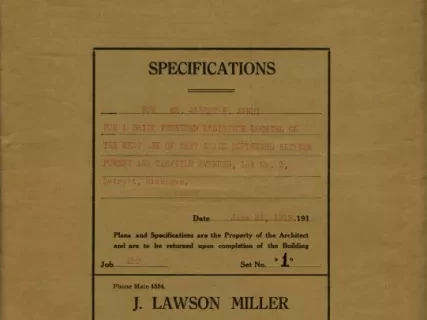
Specification
1981.021.248Archive
Specifications for Mr. Albert E. Arndt for a Solid Brick Veneered Residence Located on the West Side of East Grand Boulevard Between Forest and Canfield Avenues, Lot No. 2, Detroit, Michigan.
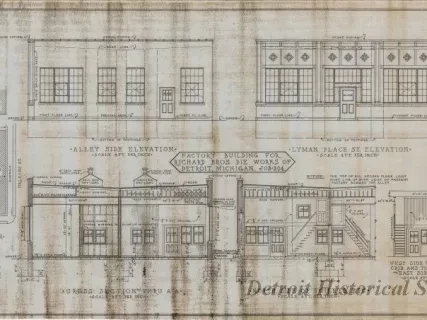
Drawing, Architectural
1981.021.018Archive
Factory Building for Richard Bros. Die Works of Detroit, Michigan
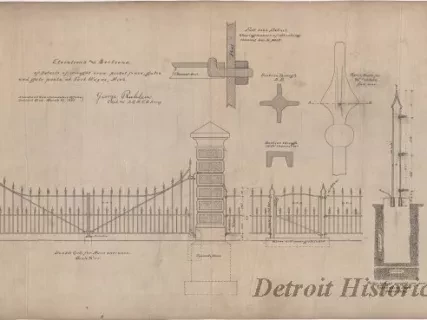
Drawing, Architectural
2013.049.175Archive
Elevations and Sections of Details of Wrought Iron Picket Fence, Gates, and Gate Posts at Fort Wayne, Mich.
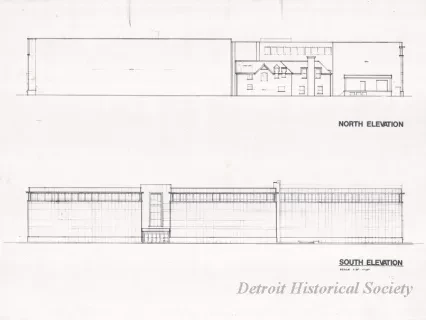
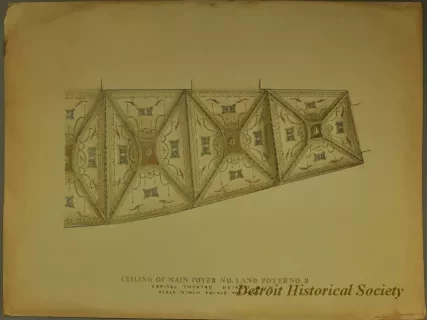
![Inventory - Fort Wayne
[Gun Inventory]](/sites/default/files/styles/430x323_1x/public/artifact-media/175/2013049164.jpg.webp?h=01df0c50&itok=EOjvfal5)