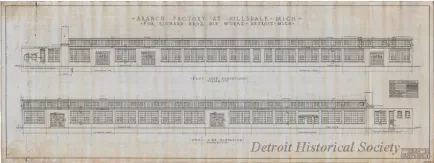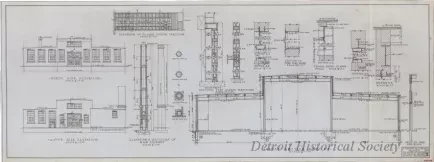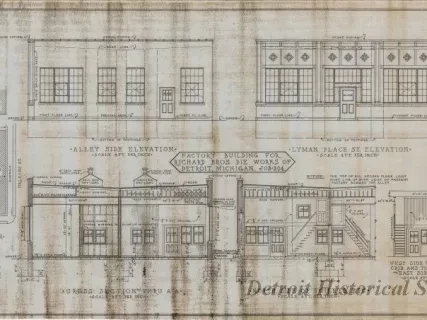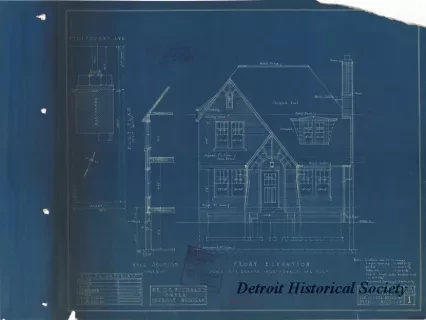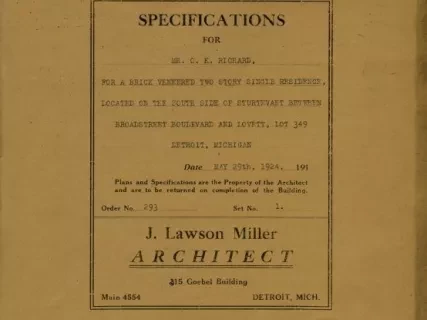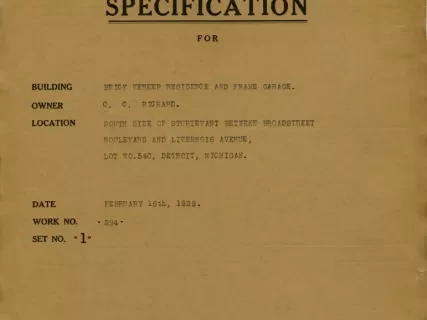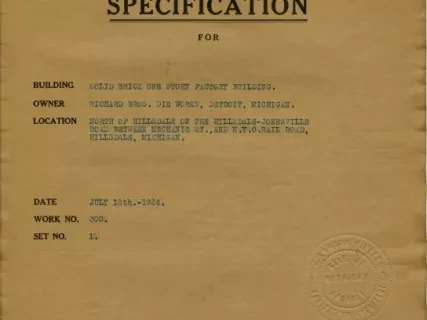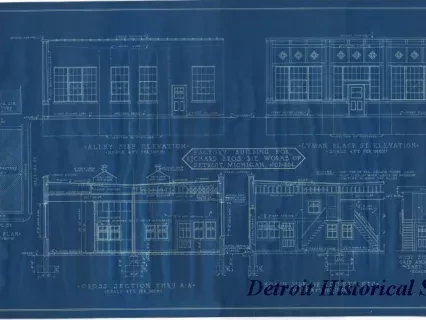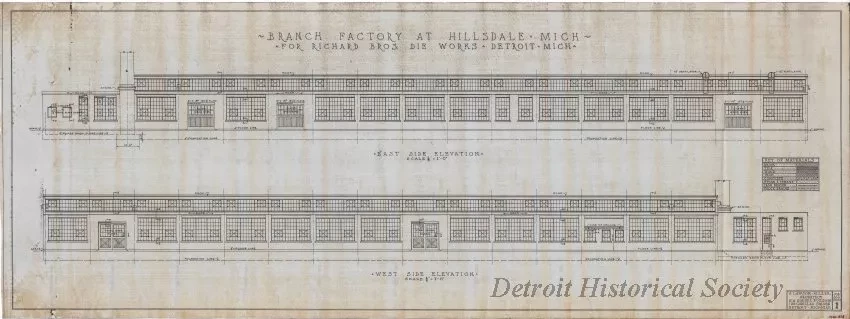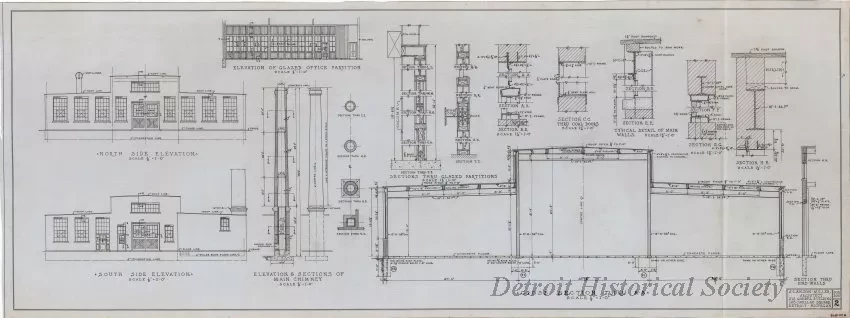1981.021.137
Drawing, Architectural
Branch Factory at Hillsdale, Michigan,
for Richard Bros. Die Works, Detroit, Michigan
Two architectural drawings with the first sheet entitled "Branch Factory at Hillsdale, Michigan, for Richard Bros. Die Works, Detroit, Michigan." The drawing (Job 300) consists of black ink on linen and shows a front elevation view of a proposed factory building that has large windows along the side. The second sheet shows a cross-section view of the building, end elevation views, and various structural details. This drawing, shown at a scale of 1/4 inch = 1 foot, was part of a set of seven sheets that were prepared by "J. Lawson Miller, Architect."
Request Image