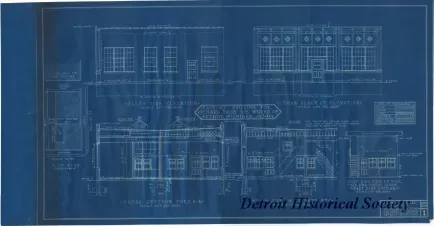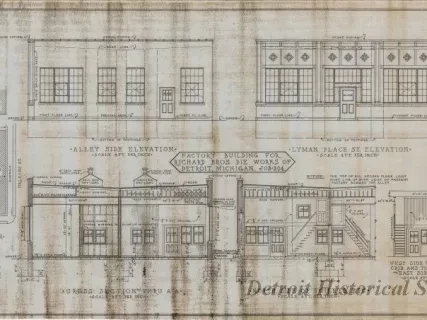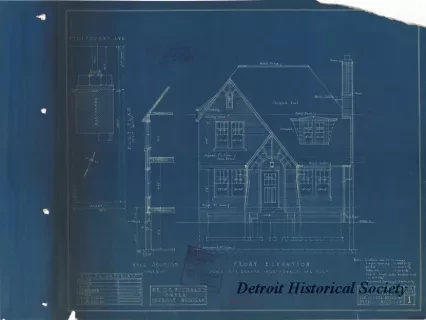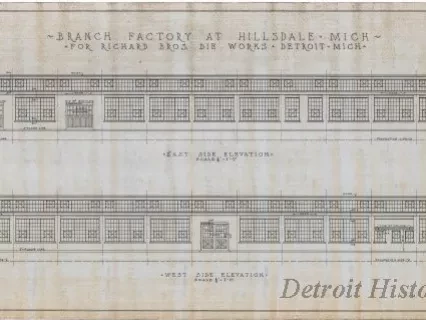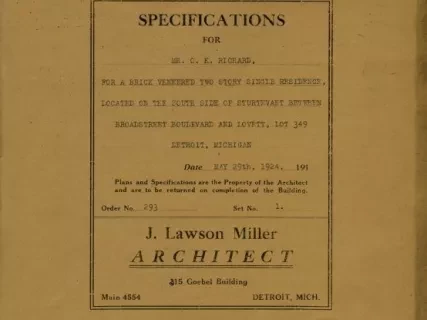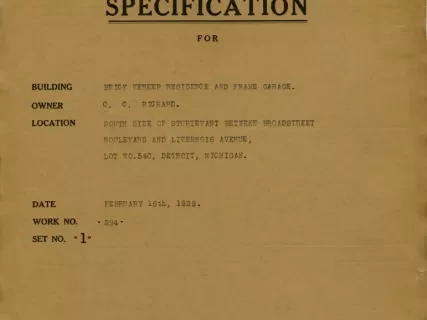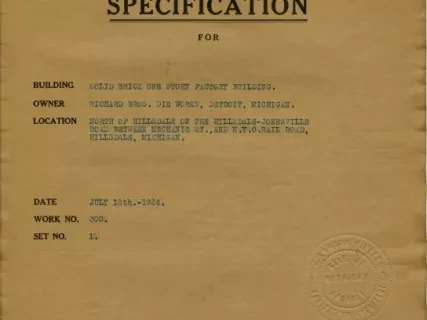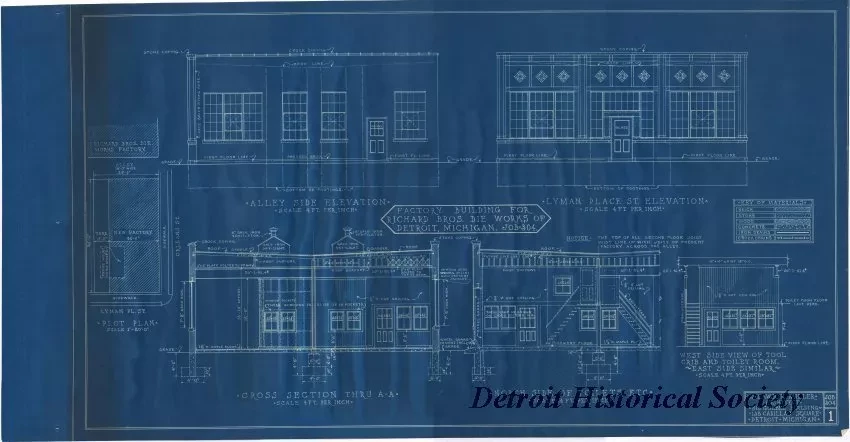2013.049.465
Blueprint
Factory Building for Richard Bros. Die Works of Detroit
One blueprint drawing (sheet 1 of 6) entitled "Factory Building for Richard Bros. Die Works of Detroit." The plan (Job 304) shows elevation views and cross-section views for the proposed building that was located at the corner of Orleans Street at Lyman Place Street. The plans were prepared by "J. Lawson Miller, Architect," at a scale of 1/4 inch = 1 foot.
Request Image