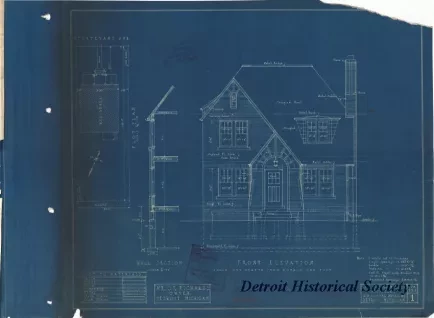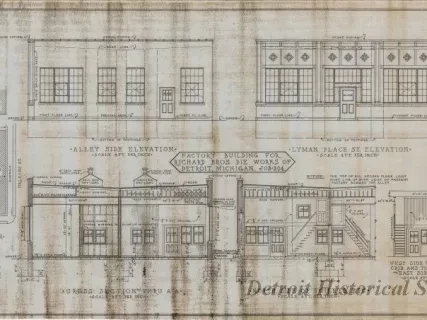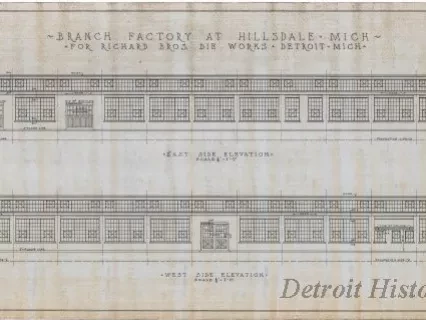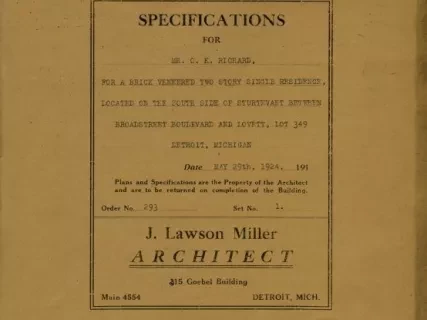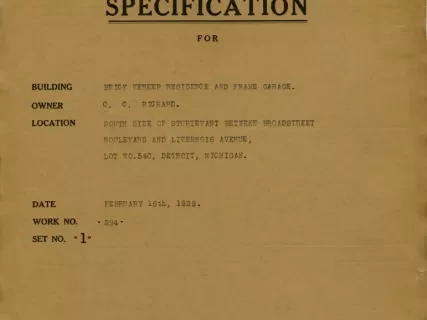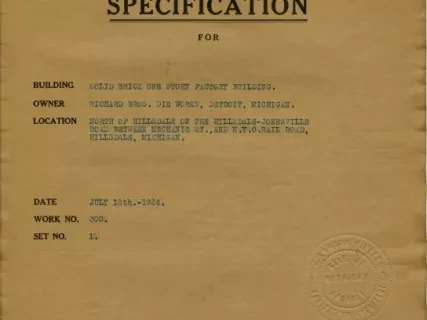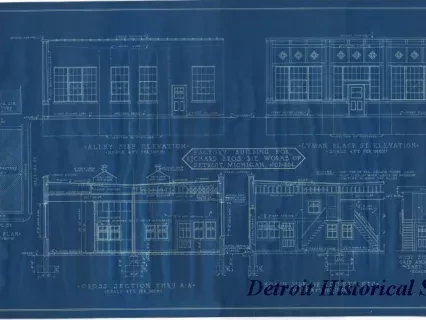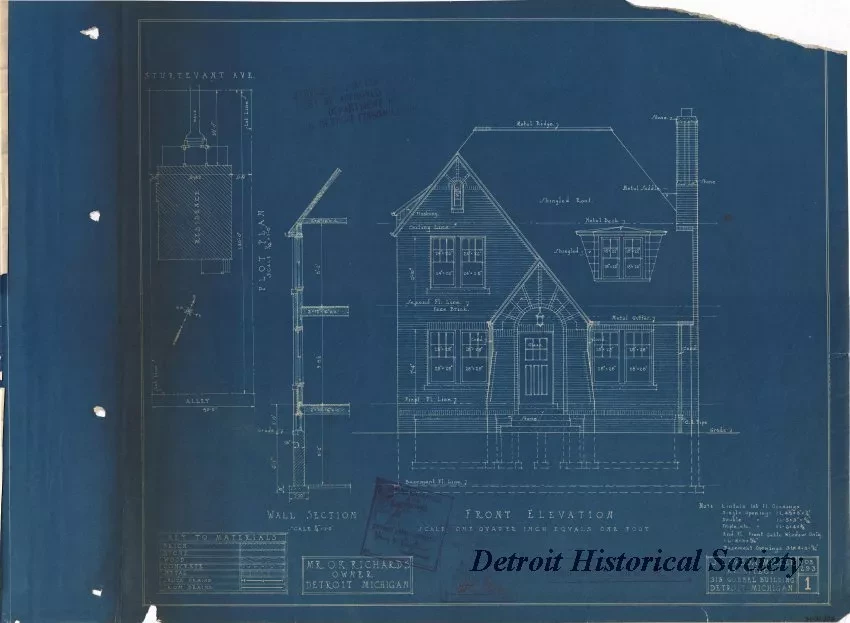Blueprint
Front Elevation
One blueprint drawing entitled "Front Elevation." The drawing (Job 293) shows front elevation and wall cross-section views of a proposed 2-story house for "Mr. O. K. Richards [Richard], Owner, Detroit, Michigan." In addition, a plot plan at the far left edge of the sheet shows that the house was to be located on a 40' x 120' lot on Sturtevant Avenue. The drawing was part of a set of ten sheets that were prepared at a scale of 1/4 inch = 1 foot by "J. Lawson Miller, Architect." Two blue ink stamps near the bottom center area of the sheet indicate that the plan was approved by the "Detroit Dept. of Health" and by the "Bureau of Building Engineering," dated August 22, 1924. The house was located at 4357 Sturtevant Avenue (near Broadstreet Blvd.) in Detroit.
Request Image