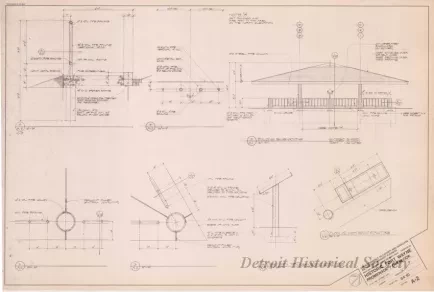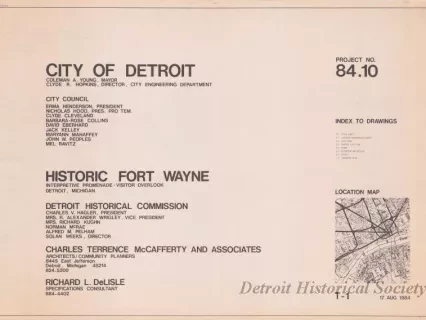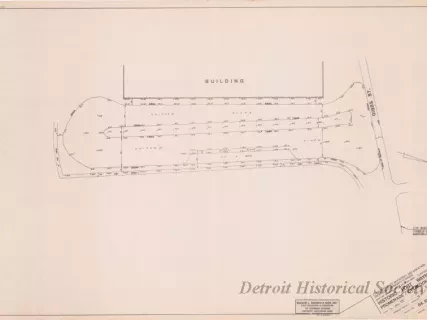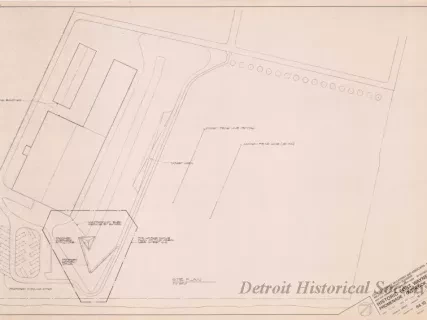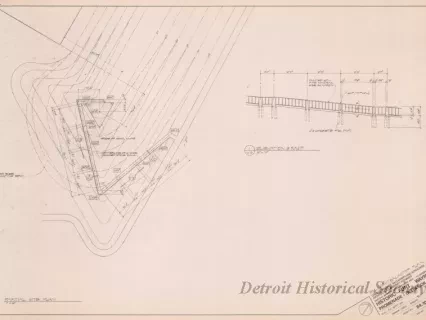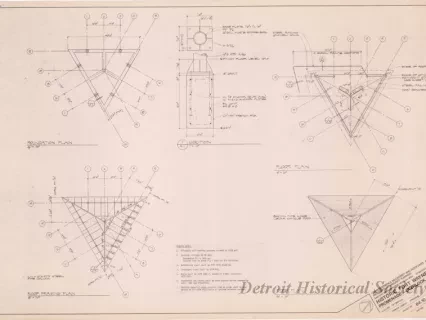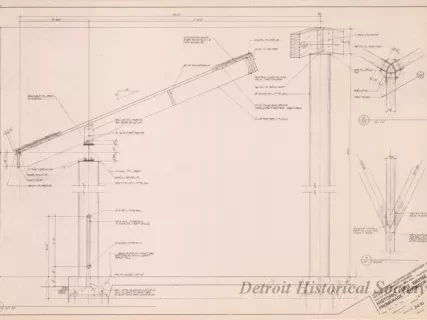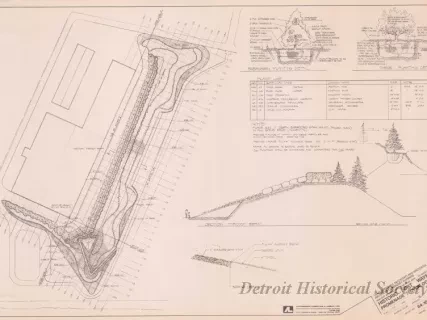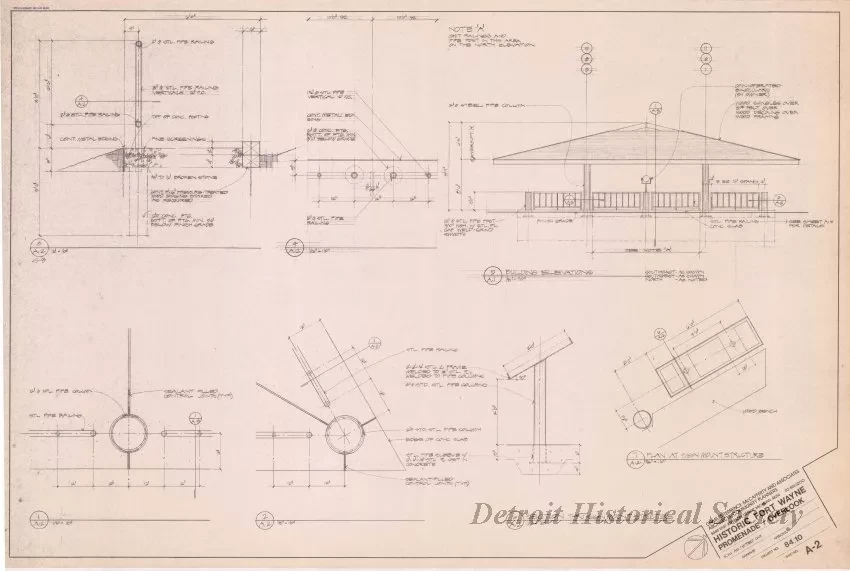2013.049.146
Blueprint
Historic Fort Wayne, Promenade/Overlook
One blueprint drawing entitled "Historic Fort Wayne, Promenade/Overlook." The drawing (Sheet No. A-2) shows various architectural details of the proposed overlook structure including railings, a sign mount, and sealant placement for concrete joints. Dimensions and construction notes are also shown. A title block in the lower right corner indicates that the plan was prepared by Charles Terrence McCafferty and Associates.
Request Image