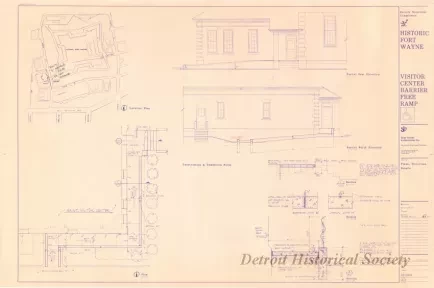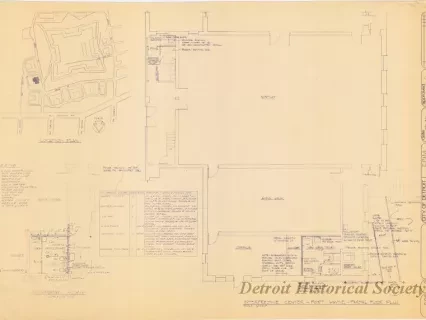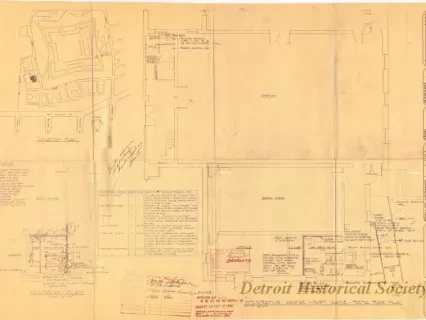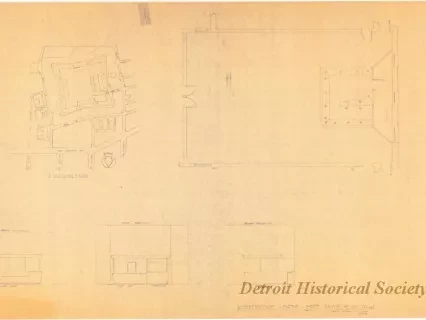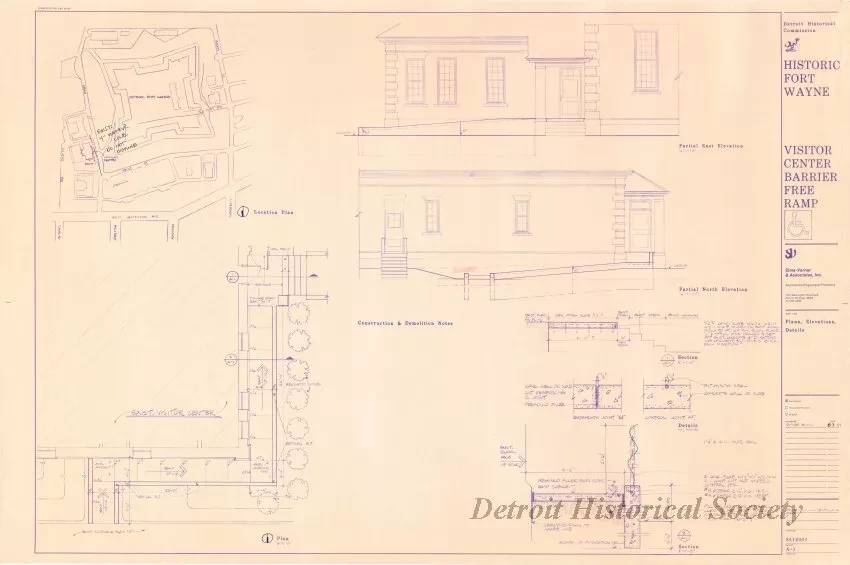2013.049.446c
Blueprint
Historic Fort Wayne,
Visitor Center Barrier Free Ramp -
Plans, Elevations, Details
One blueprint drawing entitled "Historic Fort Wayne, Visitor Center Barrier Free Ramp - Plans, Elevations, Details." The drawing (sheet A-1) shows a plan view of the proposed ramp as well as construction notes, details, and dimensions. Elevation views on the north and east sides of the building are also shown. A project location map is shown in the upper left corner area of the plan sheet. A title block along the right edge indicates that the plan was prepared by Sims-Varner & Associates, Inc., and was dated June 3, 1987.
Request Image