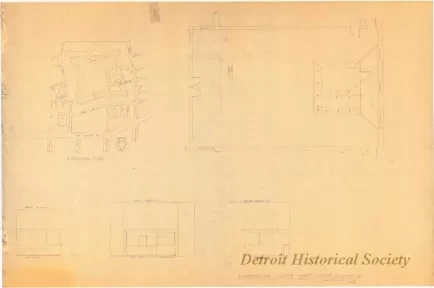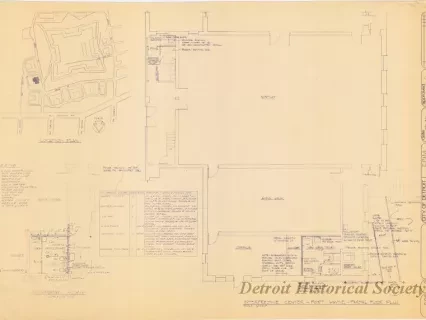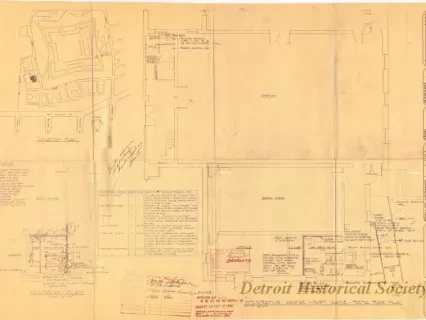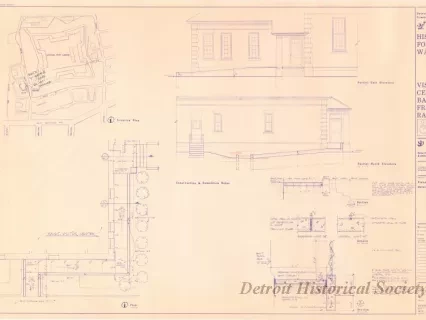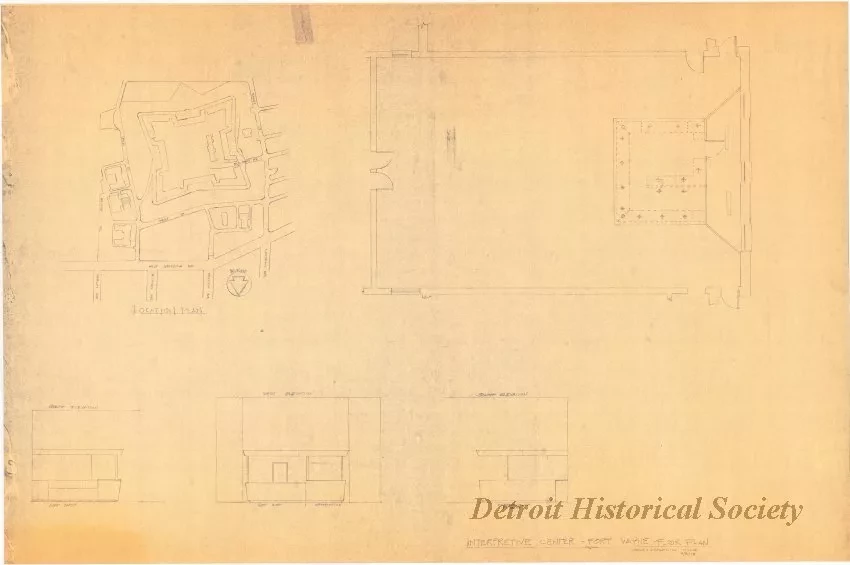2013.049.446b
Blueprint
Interpretive Center - Fort Wayne - Floor Plan
One blueprint drawing entitled "Interpretive Center - Fort Wayne - Floor Plan." The drawing shows a floor plan for a large room including door and window locations. Three small details of the north, west, and south elevations are also shown in the lower portion of the plan sheet. A project location map is shown in the upper left corner area. The plan was prepared by Ed Miller and is dated April 30, 1978
Request Image