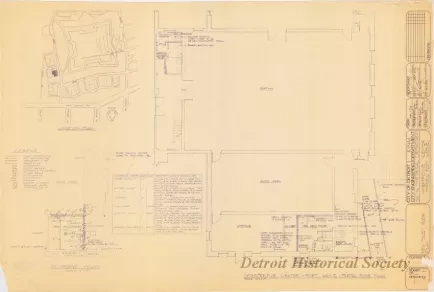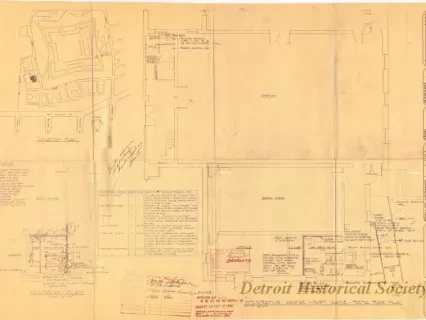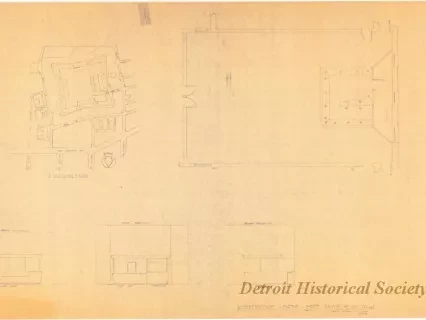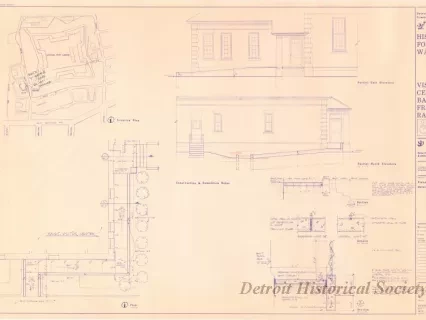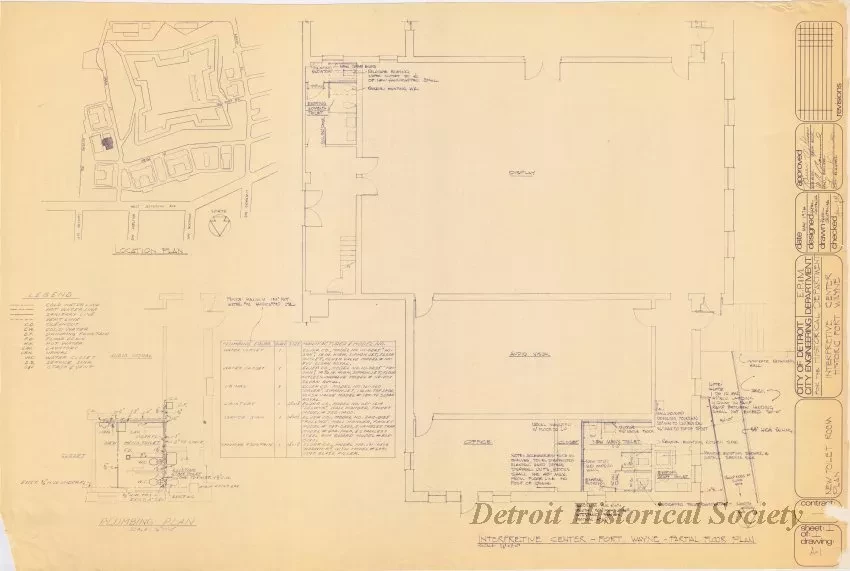2013.049.343
Blueprint
Interpretive Center, Historic Fort Wayne -
New Toilet Room
One blueprint drawing entitled "Interpretive Center, Historic Fort Wayne - New Toilet Room." The drawing (sheet 1 of 1) shows the floor plan of an existing building (no. 312) that was to be remodeled for use as an interpretive center for the fort. The plan shows a display area, audio visual room, office, and rest rooms. A location map is shown in the upper left corner of the plan sheet. Plumbing details and a quantity list are shown near the lower left corner. The title block along the right edge indicates that the drawing was prepared by the City of Detroit City Engineering Department and was dated May, 1976.
Request Image