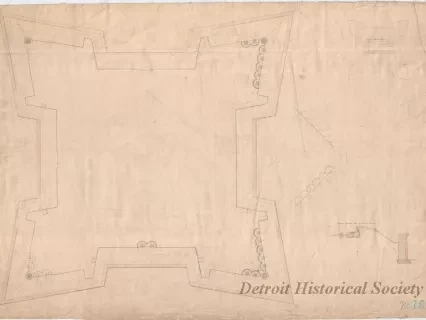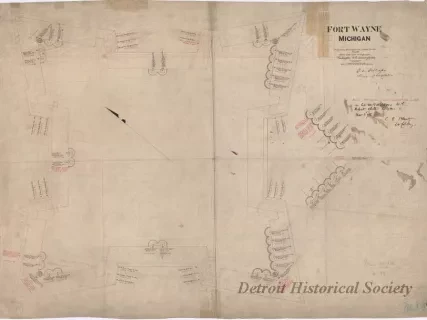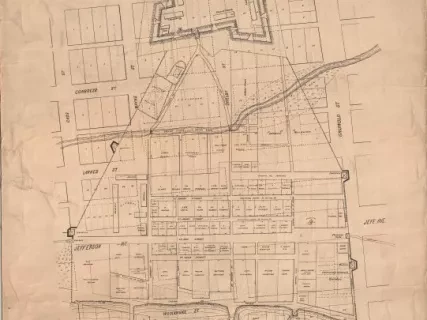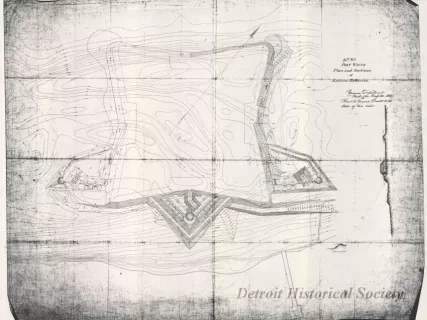You searched for "Fortifications"
47 Results Found
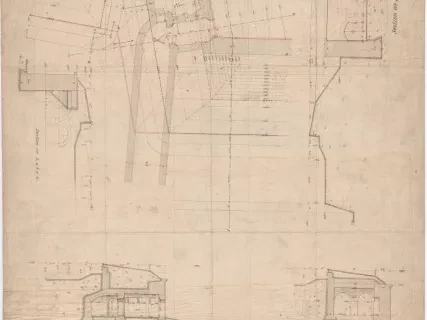
Drawing, Architectural
2013.049.172Archive
Fort Wayne,
Plans & Sections Showing the Scarp Walls & Casemates
to be Constructed at the East Bastion.
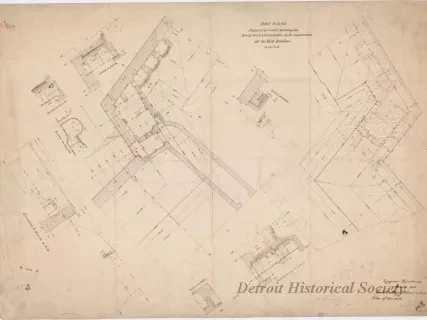
Drawing, Architectural
2013.049.169Archive
Fort Wayne,
Plans & Sections Showing the Scarp Walls & Casemates
to be Constructed at the East Bastion.
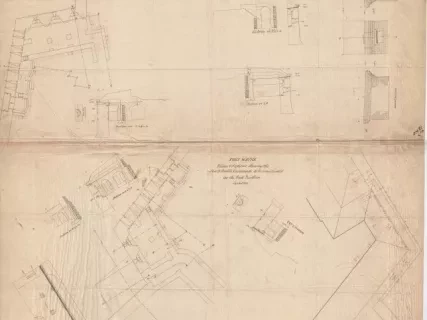
Drawing, Architectural
2013.049.166Archive
No. 4, Fort Wayne,
Plan & Sections of a Flank & Adjoining Portion of a Curtain & Face;
Showing the Intended Masonry of Scarp and Flank Casemates for All the Work Except the East Bastion
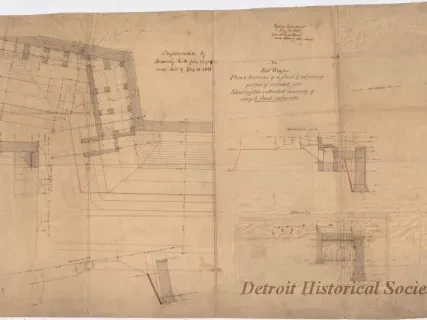
Drawing, Architectural
2013.049.162Archive
Fort Wayne,
Plans & Sections of a Flank & Adjoining Portion of Curtain & Face,
Showing the Intended Masonry of Scarp & Flank Casemates

Drawing, Architectural
2013.049.161Archive
No. 8, Fort Wayne,
Plan Showing the Position & Details of Platforms for Barbette Guns
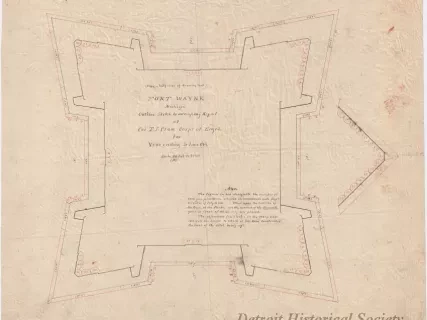
Drawing, Architectural
2013.049.163Archive
Fort Wayne, Michigan,
Outline Sketch to Accompany Report of Col. T. J. Cram,
Corps of Engineers for Year Ending 30 June 1864
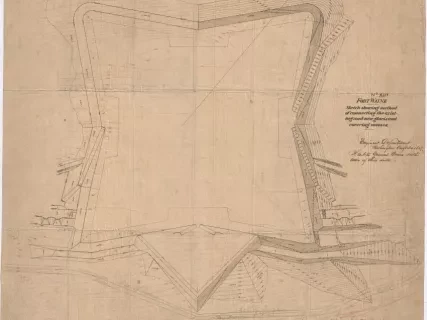
Drawing, Architectural
2013.049.173Archive
Fort Wayne, Sketch Showing Method of Connecting the Existing and New Glacis and Covering Masses.
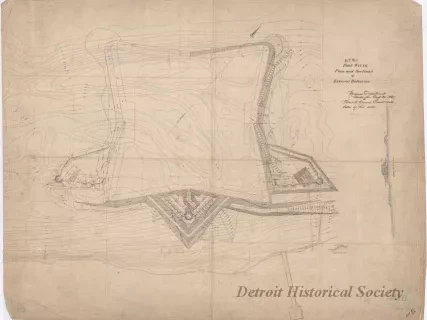
Drawing, Architectural
2013.049.159Archive
No. XII, Fort Wayne,
Plan and Sections of Exterior Batteries
