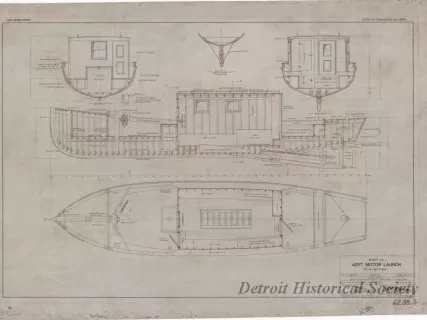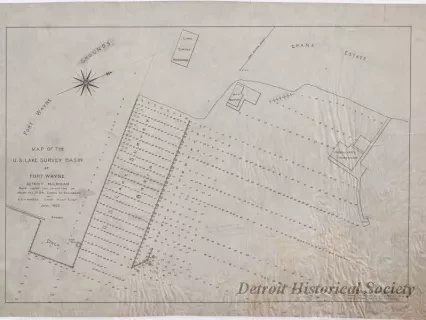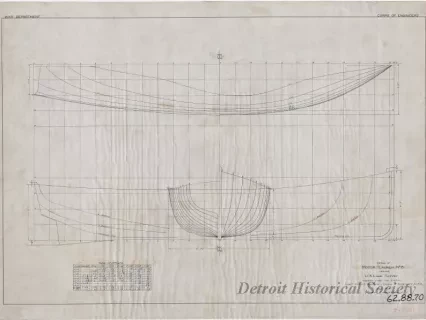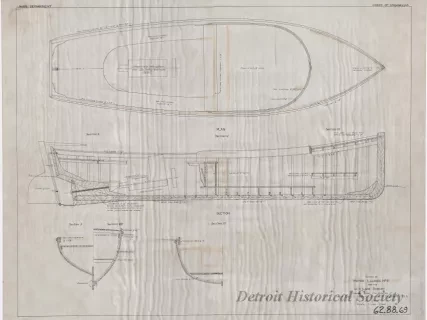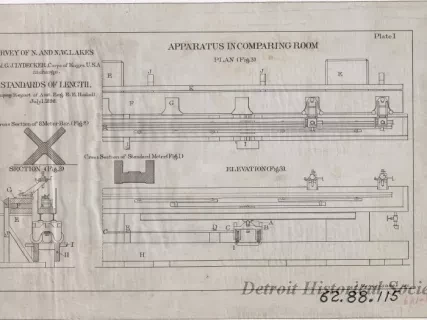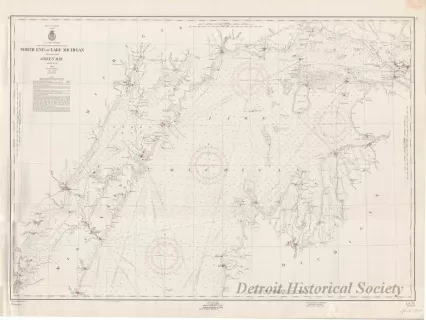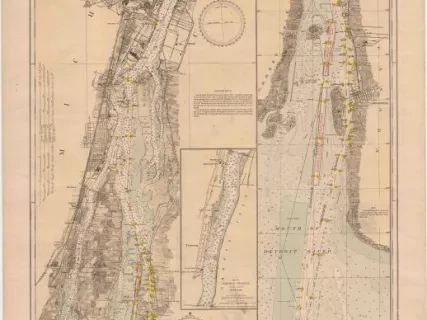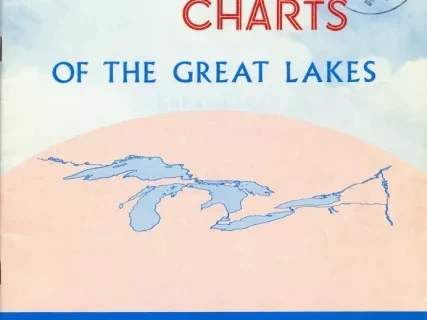You searched for "U. S. Army Corps of Engineers"
115 Results Found
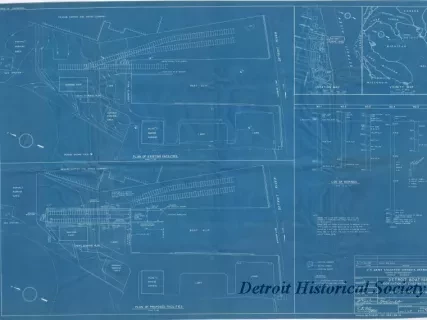
Blueprint
2013.049.125Archive
Detroit Boat Yard -
Modification of Existing Facilities;
Plans, Location & Vicinity Maps
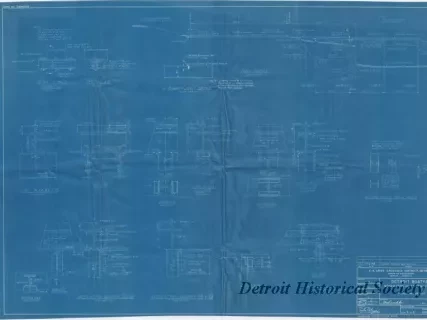
Blueprint
2013.049.128Archive
Detroit Boat Yard -
Modification of Existing Facilities;
Profile and Details
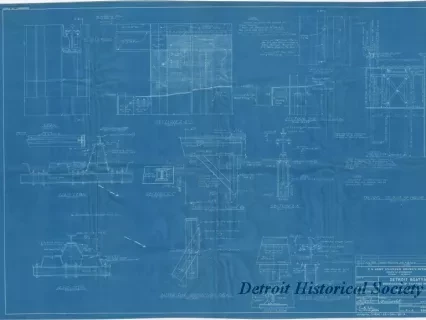
Blueprint
2013.049.127Archive
Detroit Boat Yard -
Modification of Existing Facilities;
Sections and Details
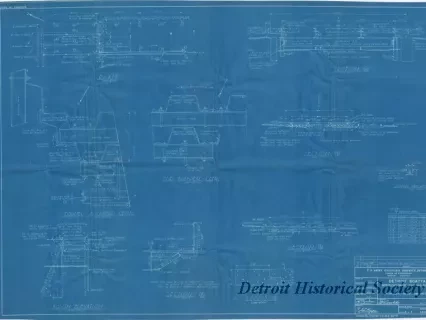
Blueprint
2013.049.126Archive
Detroit Boat Yard -
Modification of Existing Facilities;
Plan, Elevation, Sections and Details
