You searched for "Planning"
1463 Results Found
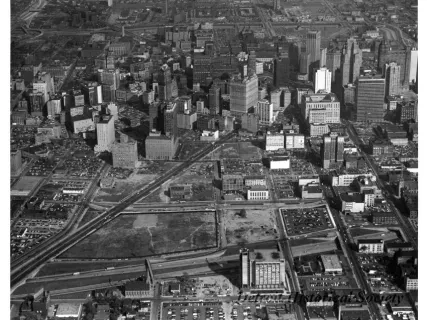
Print, Photographic
2009.019.340Photo
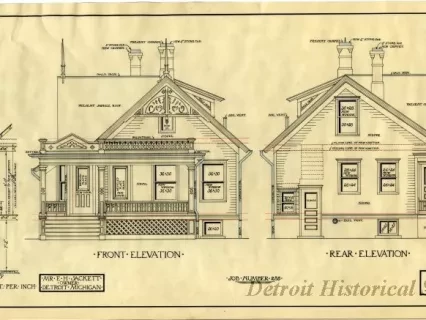
Drawing, Architectural
1981.021.046Archive
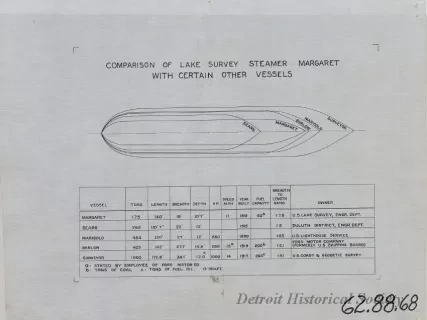
Drawing, Technical
1962.088.068Archive
Comparison of Lake Survey Steamer Margaret
with Certain Other Vessels
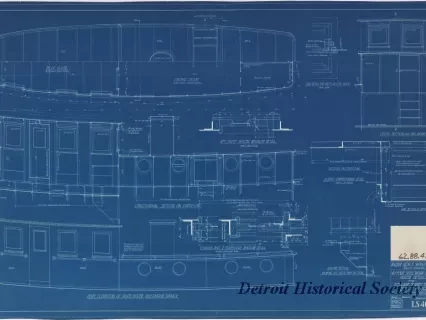
Blueprint
1962.088.041Archive
40 Foot Steel Work Launch,
House Details for
U. S. Lake Survey Office, Detroit, Michigan
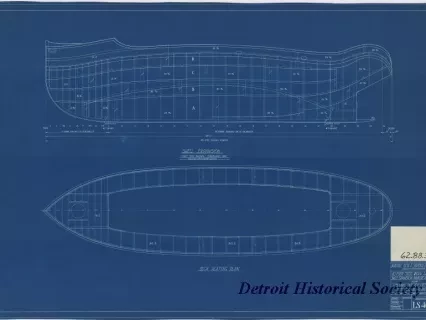
Blueprint
1962.088.038Archive
40 Foot Steel Work Launch,
Shell Expansion: Main Deck Plating
for U. S. Lake Survey Office, Detroit, Michigan
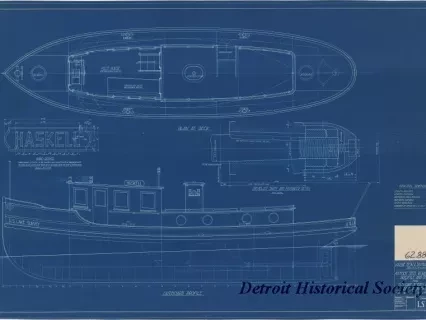
Blueprint
1962.088.037Archive
40 Foot Steel Work Launch,
Profile and Deck for U. S. Lake Survey Office,
Detroit, Michigan
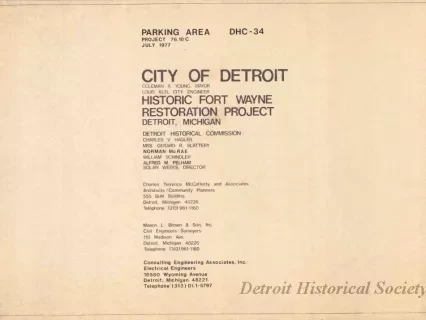
Blueprint
2015.076.007Archive
Parking Area DHS-34,
Historic Fort Wayne Restoration Project, Detroit, Michigan
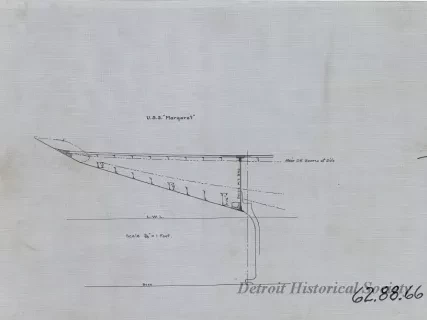
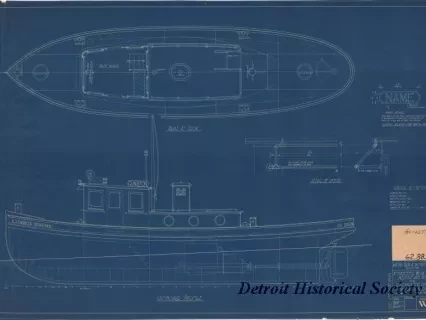
![Drawing, Technical - Inboard Profile
[trawler, Spray]](/sites/default/files/styles/430x323_1x/public/artifact-media/169/2013042334.jpg.webp?h=4c8b506f&itok=otoYYDj_)
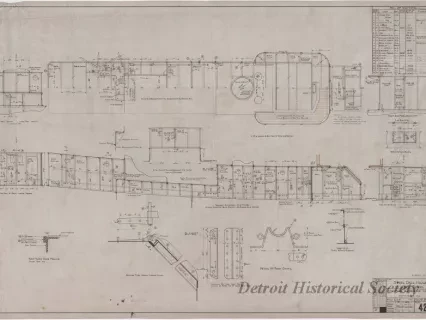
![Drawing, Technical - Inboard Profile
[for trawler, Foam]](/sites/default/files/styles/430x323_1x/public/artifact-media/163/2013042051.jpg.webp?h=810c3dcd&itok=BXutwwRr)