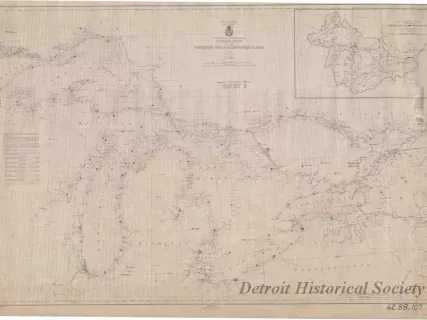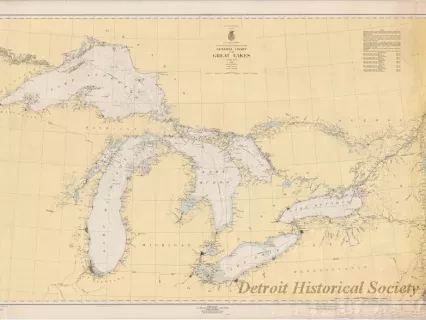You searched for "Army Corps of Engineers"
178 Results Found
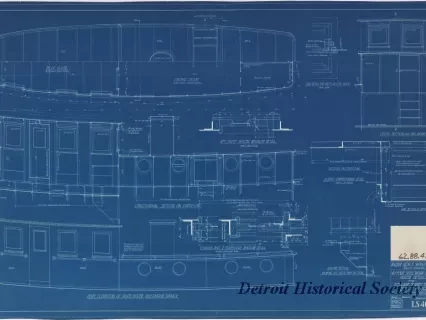
Blueprint
1962.088.041Archive
40 Foot Steel Work Launch,
House Details for
U. S. Lake Survey Office, Detroit, Michigan
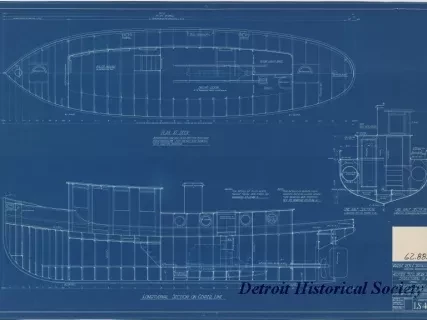
Blueprint
1962.088.040Archive
40 Foot Steel Work Launch,
Structural Plan for
U. S. Lake Survey Office, Detroit, Michigan
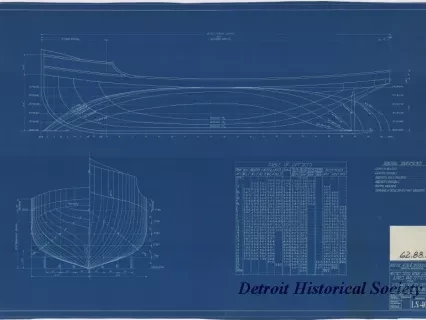
Blueprint
1962.088.039Archive
40 Foot Steel Work Launch,
Lines and Offsets for
U. S. Lake Survey Office, Detroit, Michigan
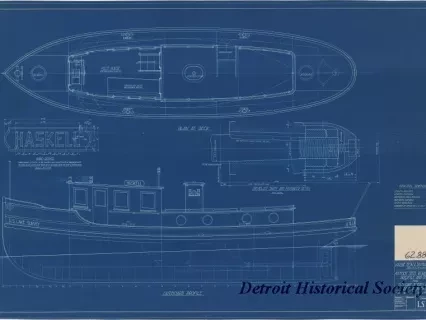
Blueprint
1962.088.037Archive
40 Foot Steel Work Launch,
Profile and Deck for U. S. Lake Survey Office,
Detroit, Michigan
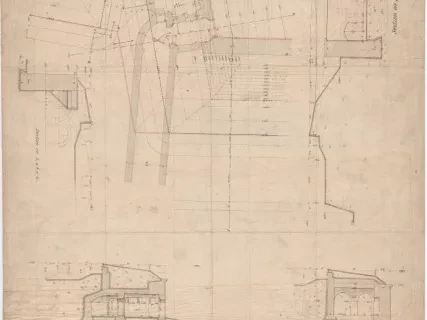
Drawing, Architectural
2013.049.172Archive
Fort Wayne,
Plans & Sections Showing the Scarp Walls & Casemates
to be Constructed at the East Bastion.
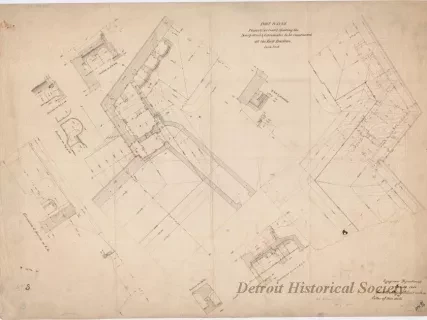
Drawing, Architectural
2013.049.169Archive
Fort Wayne,
Plans & Sections Showing the Scarp Walls & Casemates
to be Constructed at the East Bastion.
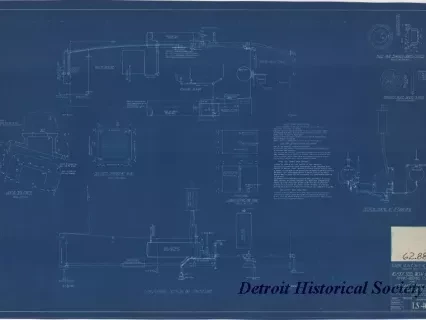
Blueprint
1962.088.044Archive
40 Foot Steel Work Launch,
Piping-Wiring Plan
for U. S. Lake Survey Office, Detroit, Michigan
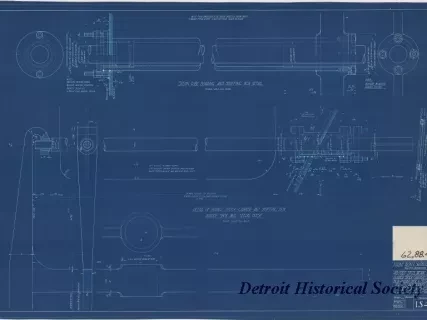
Blueprint
1962.088.042Archive
40 Foot Steel Work Launch,
Rudder Stock-Carrier-Stuffing Box-Rudder Shoe & Stern Post
for U. S. Lake Survey Office, Detroit, Michigan
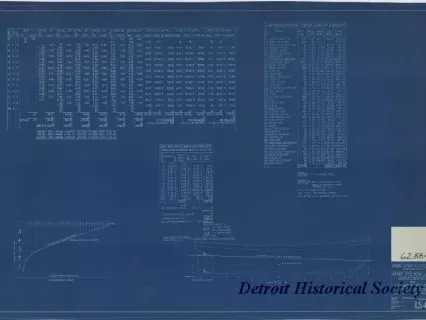
Blueprint
1962.088.043Archive
40 Foot Steel Work Launch,
Displacement & Trim
for U. S. Lake Survey Office, Detroit, Michigan
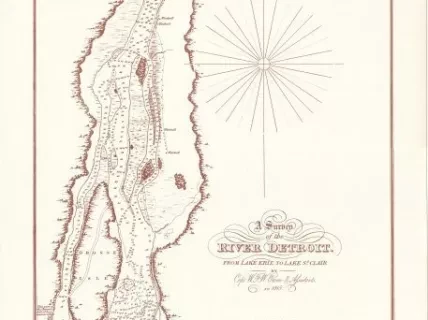
Chart, Navigational
2013.092.001Archive
A Survey of the River Detroit from Lake Erie to Lake St. Clair
