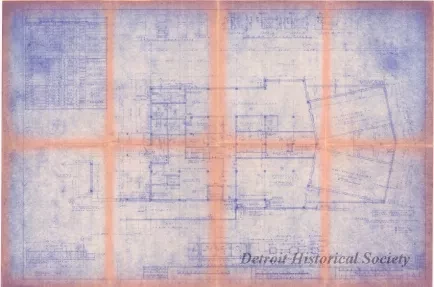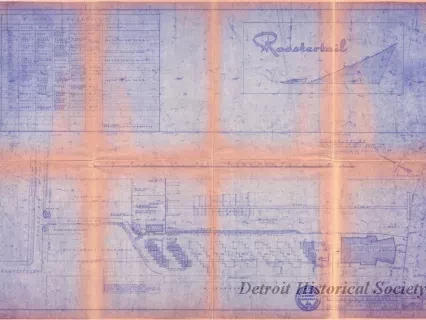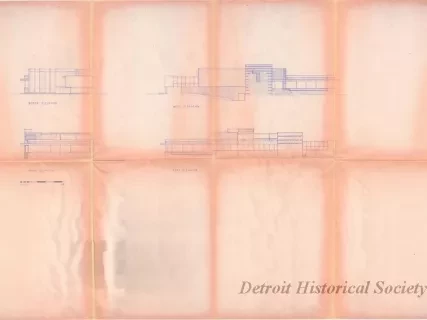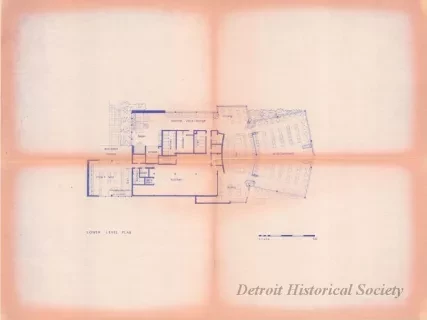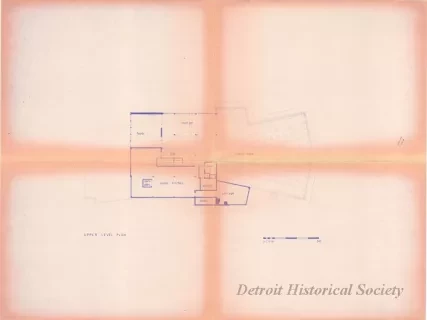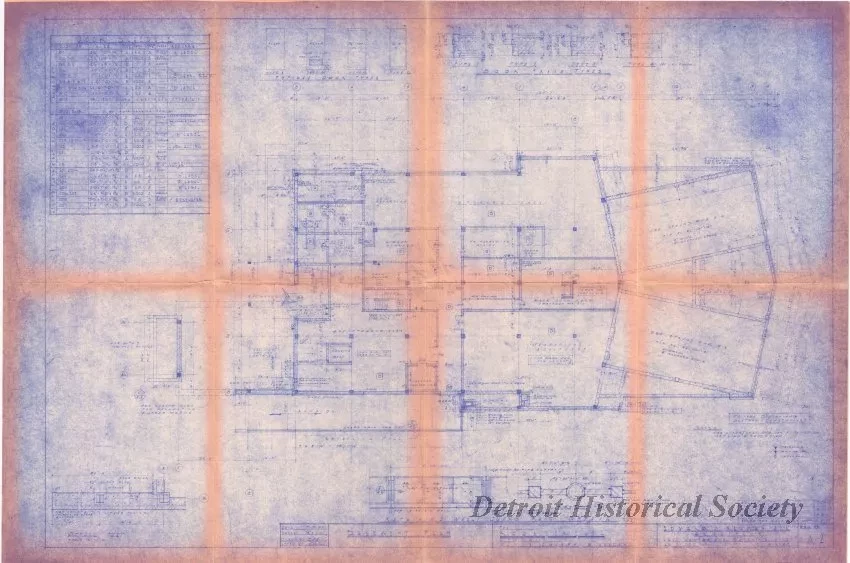2013.049.469
Blueprint
Basement Plan,
The Roostertail, Detroit, Wayne County, Michigan
One blueprint drawing entitled "Basement Plan, The Roostertail, Detroit, Wayne County, Michigan." The drawing (Sheet A-2 of 2) shows a basement floor plan for the proposed building. Locations of various storage areas, offices, a mechanical equipment room, stairway, and service elevator are shown. Details of doors, door frames, and a retaining wall are also shown. The title block in the lower right corner of the sheet indicates that the drawing was prepared by Edward M. Newman, Architect, at a scale of 1/8 inch = 1 foot and has a most recent revision date of February 27, 1958.
Request Image