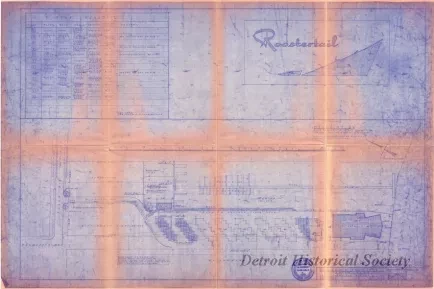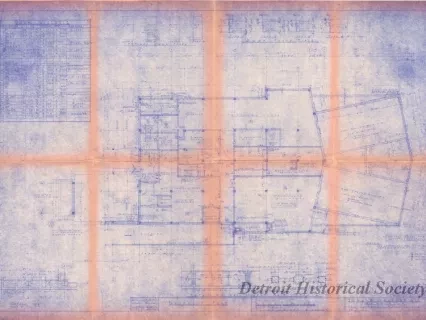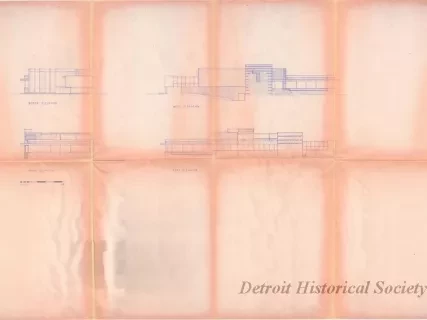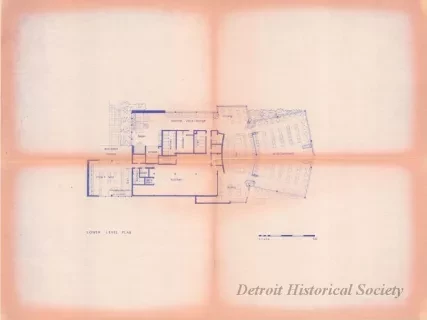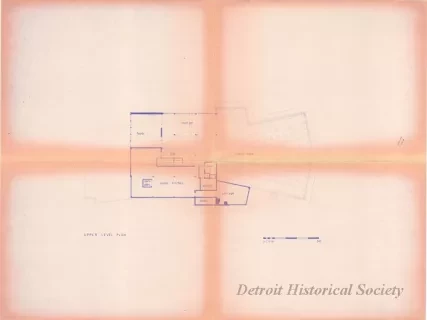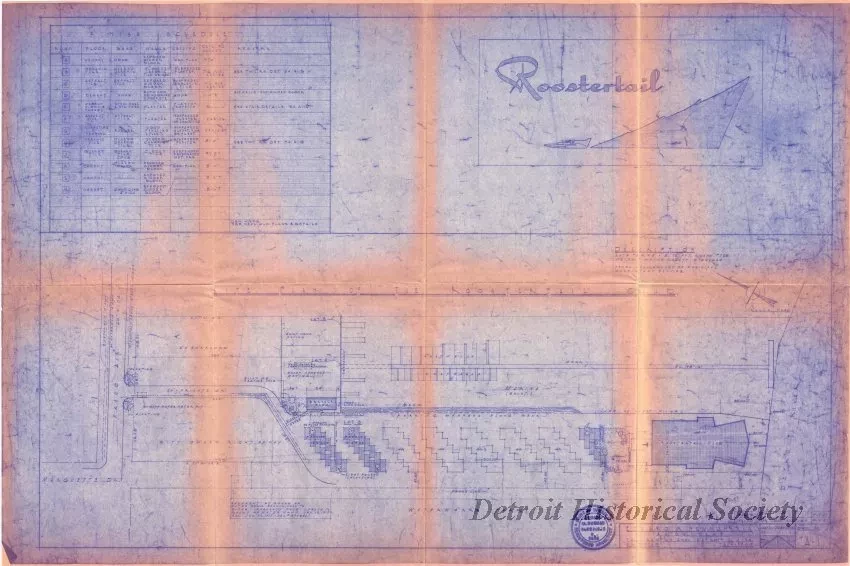2013.049.468
Blueprint
Site Plan of the Roostertail Club
One blueprint drawing entitled "Site Plan of the Roostertail Club." The drawing (Sheet A-1 of 2) shows an overall layout of the proposed building, parking lot, and entrance driveway. The Detroit River is located along the south side of the site, Waterworks Park is shown to the west, Freud Avenue is located to the north, and an existing marina is located to the east. The title block in the lower right corner of the sheet indicates that the drawing was prepared by Edward M. Newman, Architect, at a scale of 1 inch = 40 feet and is dated September 15, 1957.
Request Image