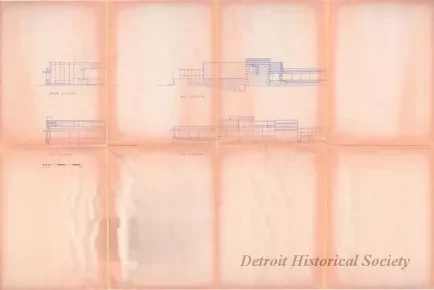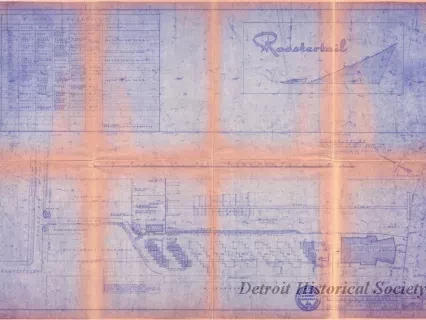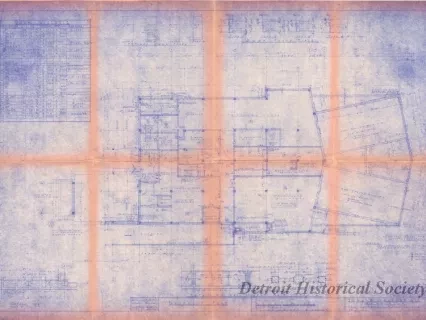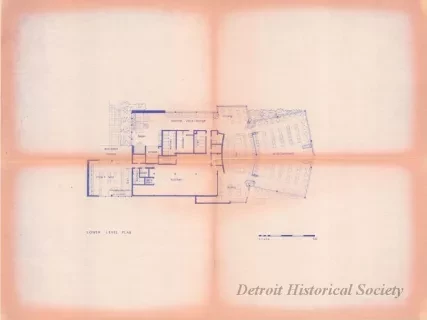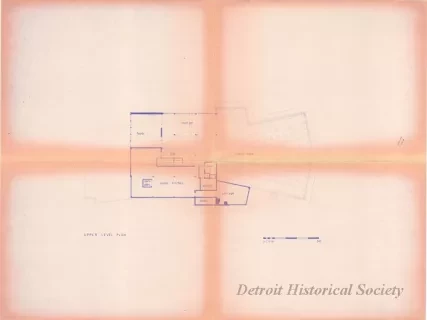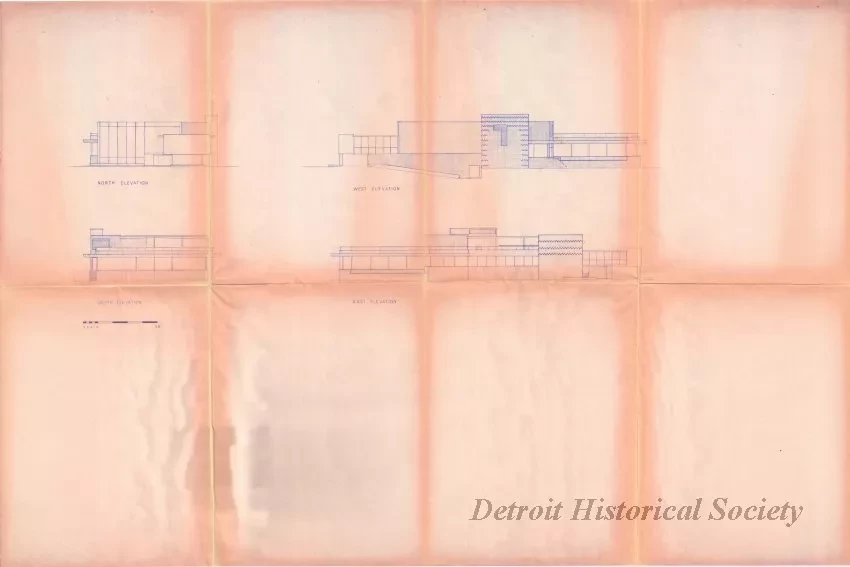2013.049.470
Blueprint
North, South, West, East Elevations
One blueprint drawing showing north, south, west, and east elevations of the Roostertail Club. The drawing is shown at a scale of 1/8 inch = 1 foot. No title block or other identifying information is shown on the sheet. The blueprint might depict some preliminary drawings that were prepared by the architect, Edward M. Newman.
Request Image