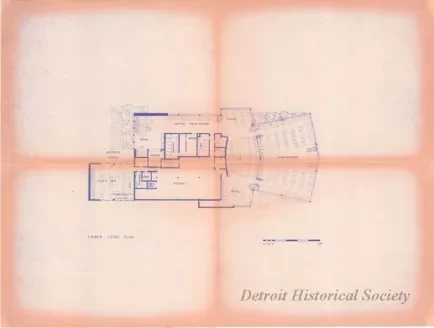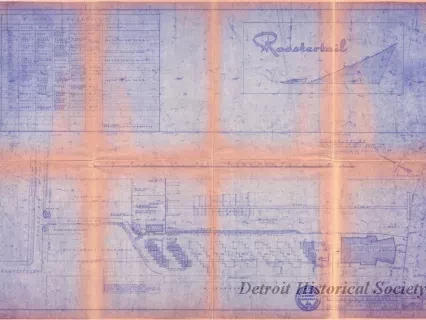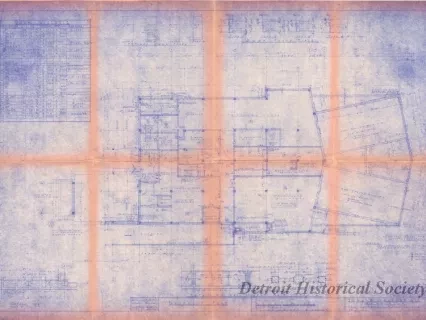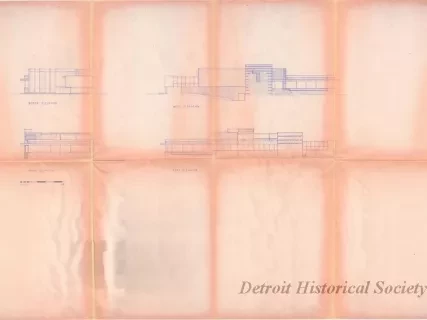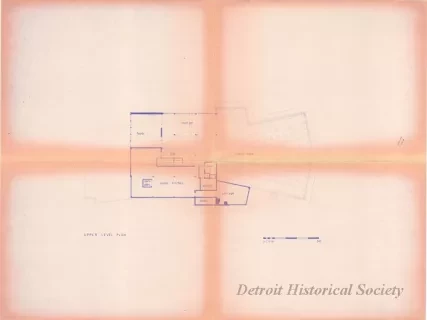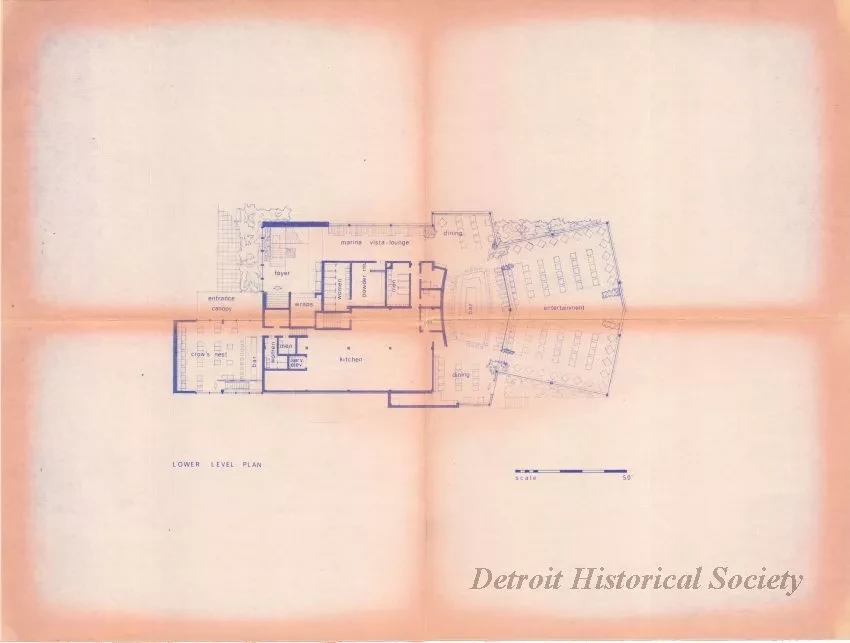2013.049.471
Blueprint
Lower Level Plan
One blueprint drawing showing the "Lower Level Plan" of the Roostertail Club. The drawing is shown at a scale of 1/8 inch = 1 foot. No title block or other identifying information is shown on the sheet. The blueprint might depict a preliminary floor plan arrangement that was prepared by the architect, Edward M. Newman.
Request Image