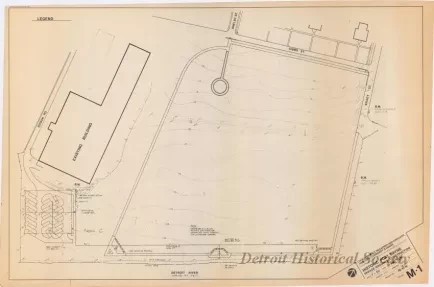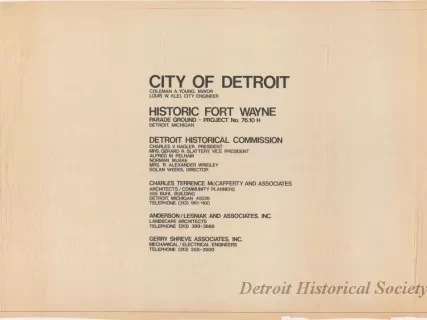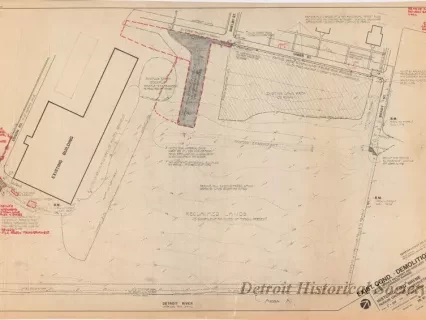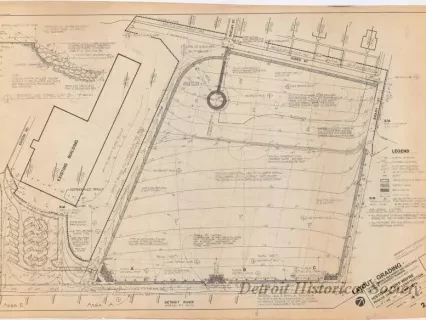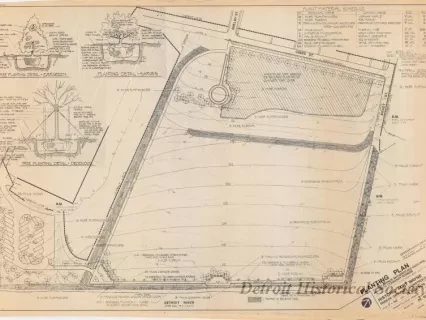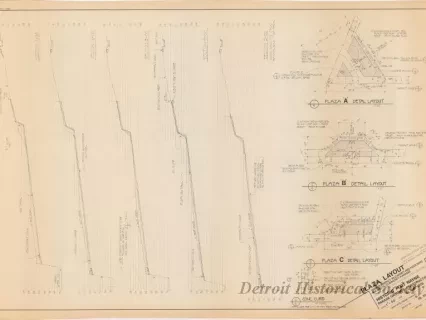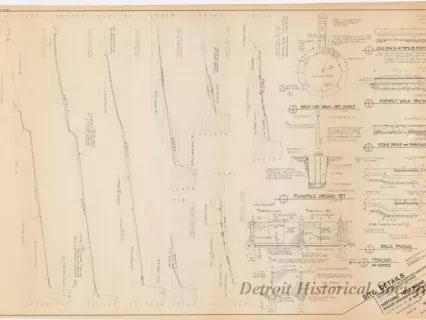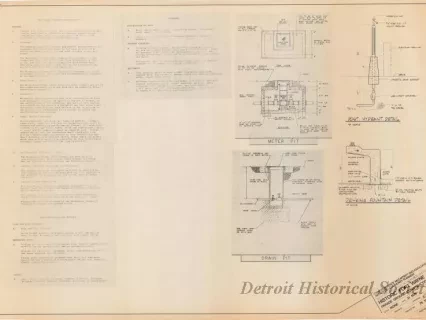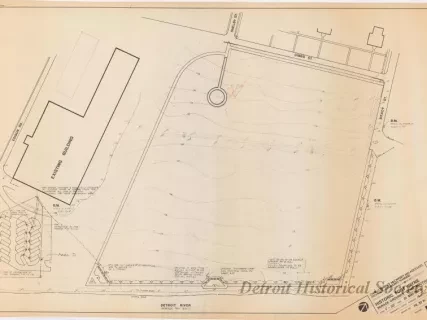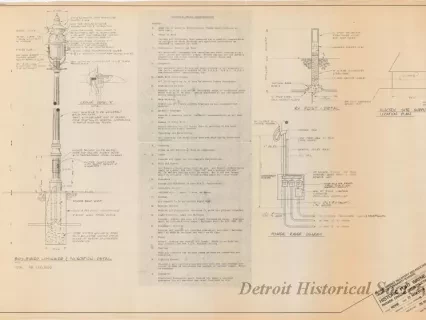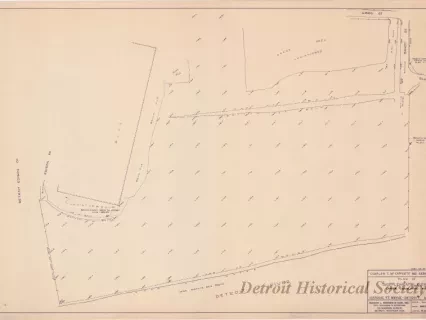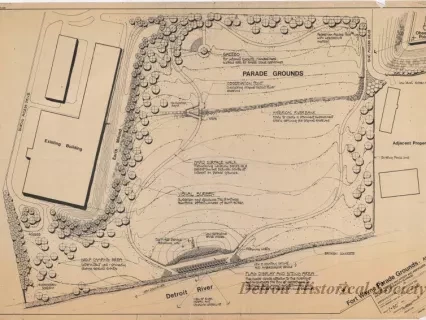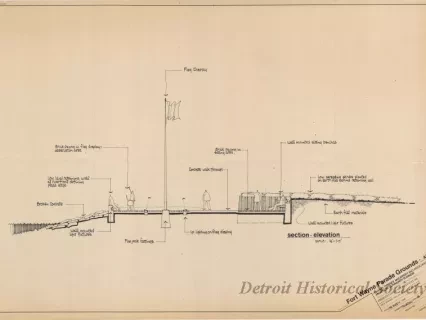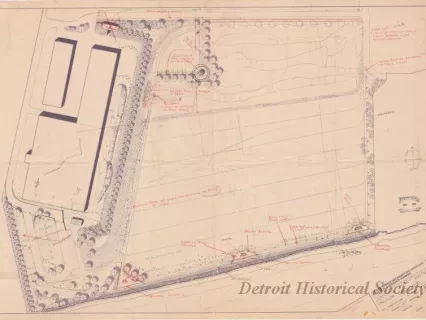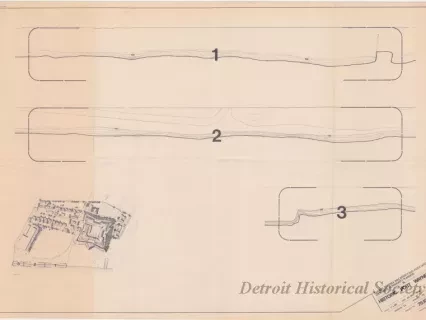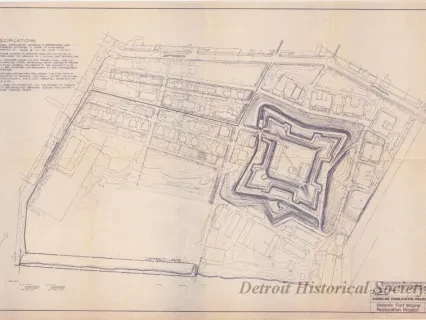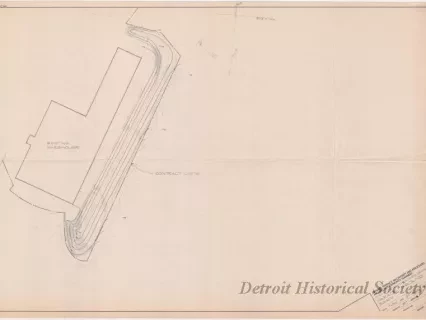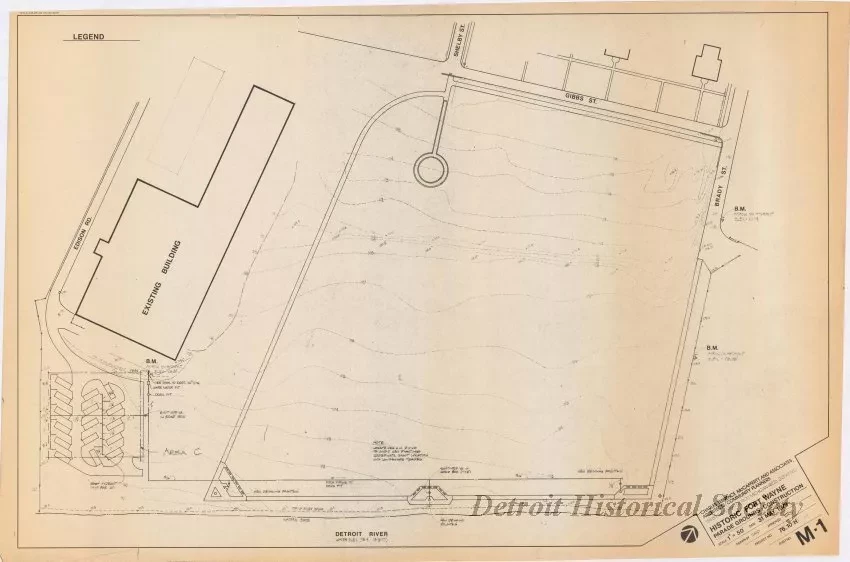2013.049.098
Blueprint
Historic Fort Wayne Parade Grounds Construction
One blueprint entitled "Historic Fort Wayne Parade Grounds Construction." The drawing (sheet M-1) shows the existing topography and proposed improvements on the parade ground area at Fort Wayne. Shelby, Gibbs, and Brady Streets can be seen near the top of the sheet and the Detroit River is shown near the lower edge. The title block in the lower right corner indicates that the plan was prepared by Charles Terrence McCafferty and Associates, Architects / Community Planners, at a scale of 1 inch = 50 feet and is dated May 31, 1979.
Request Image