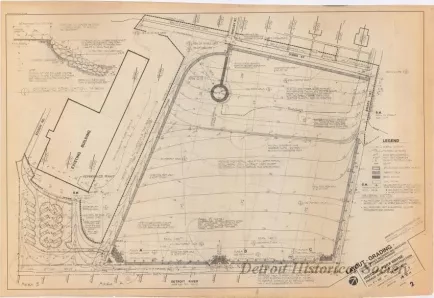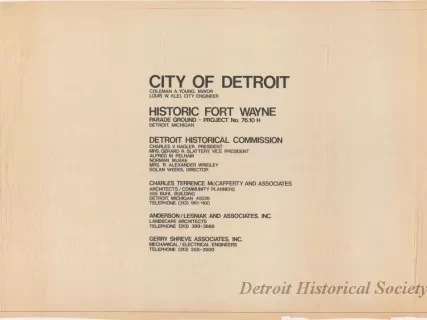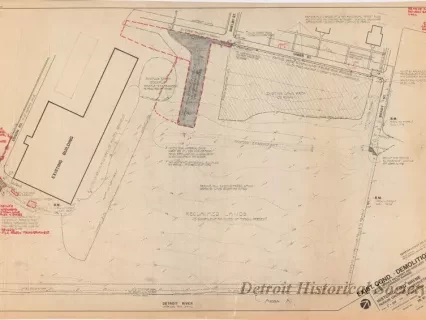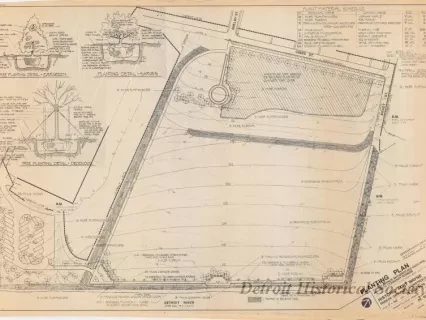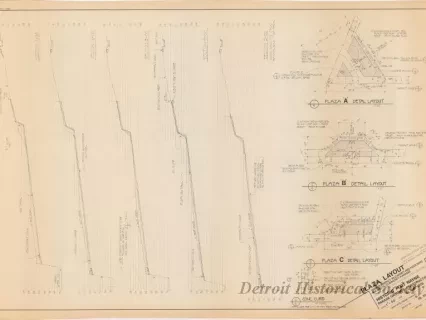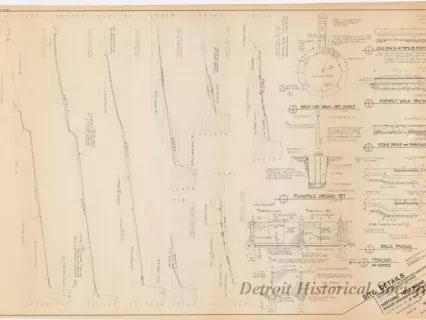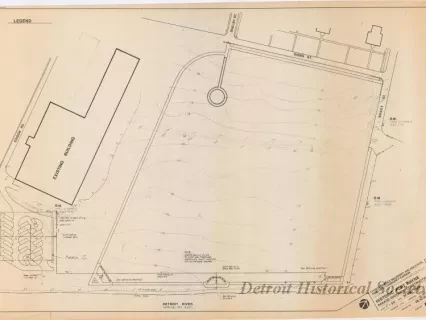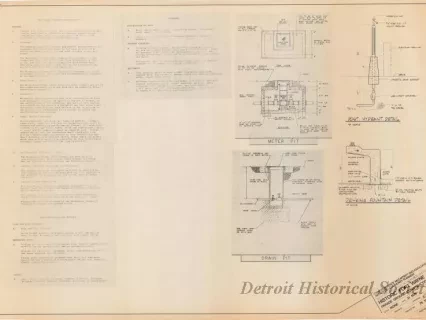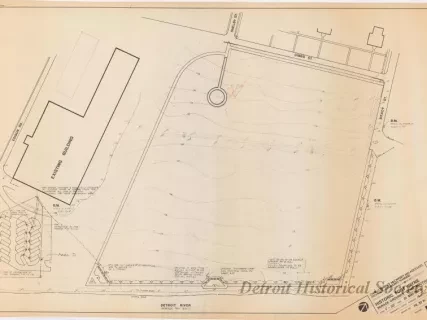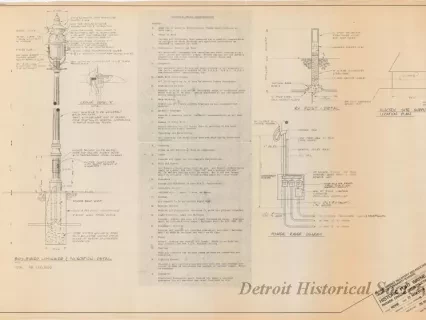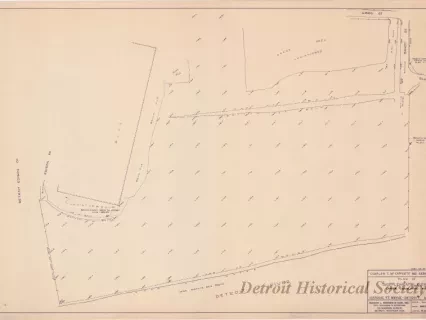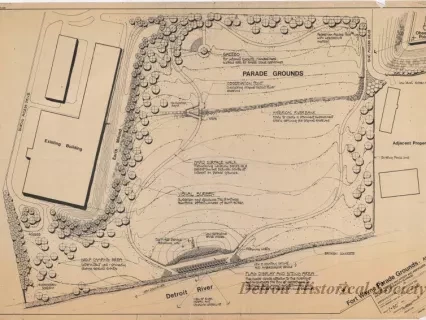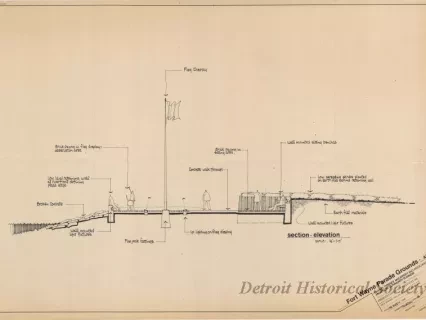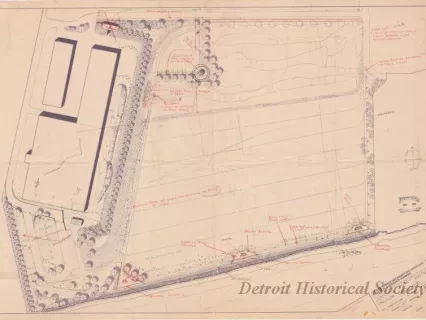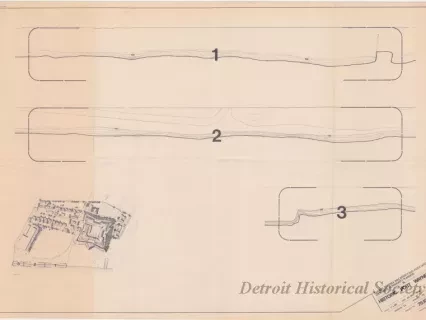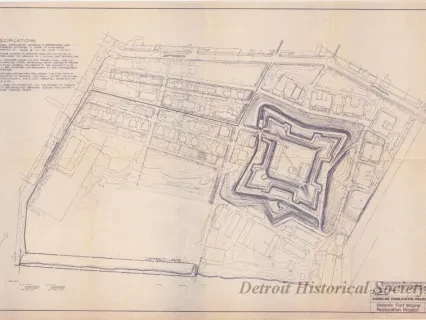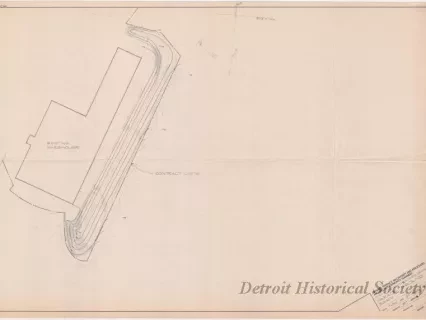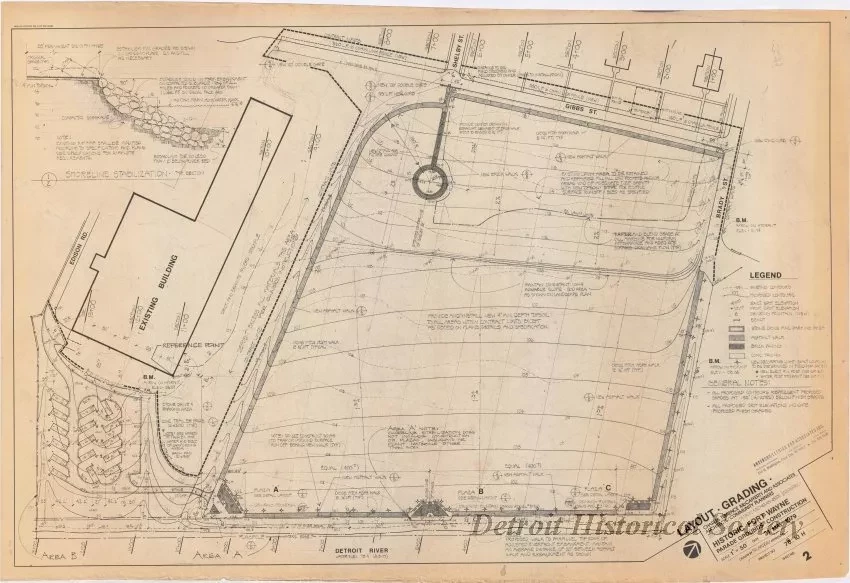2013.049.094
Blueprint
Layout - Grading,
Historic Fort Wayne Parade Grounds Construction
One blueprint entitled "Layout - Grading, Historic Fort Wayne Parade Grounds Construction." The drawing (sheet 2) shows a plan view of the proposed parade ground area at Fort Wayne. The plan shows proposed grading contours, an asphalt walk, parking lot, brick paving, and rip rap stabilization along the Detroit River shoreline. Nearby street names shown on the plan include Edison, Shelby, Gibbs, and Brady. The title block in the lower right corner indicates that the plan was prepared by Charles Terrence McCafferty and Associates, Architects / Community Planners, at a scale of 1 inch = 50 feet and is dated May 31, 1979. A black ink stamp above the title block shows "Anderson/Lesniak and Associates, Inc."
Request Image