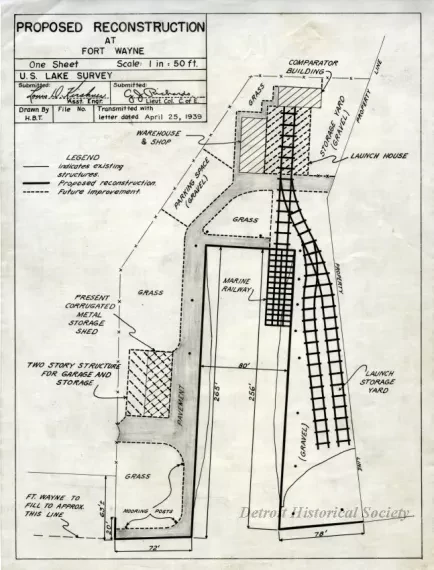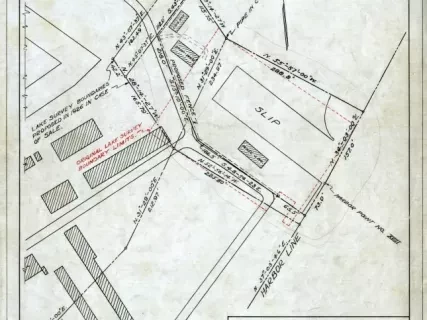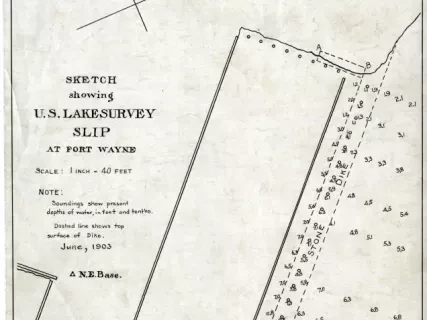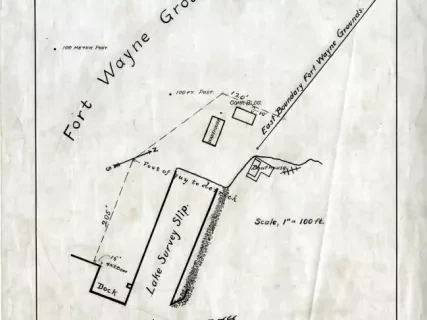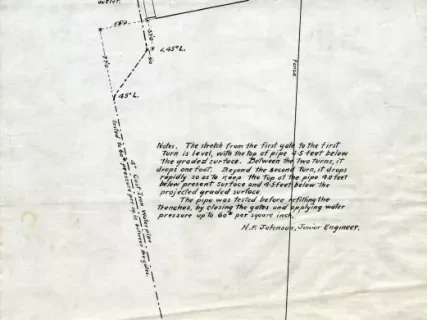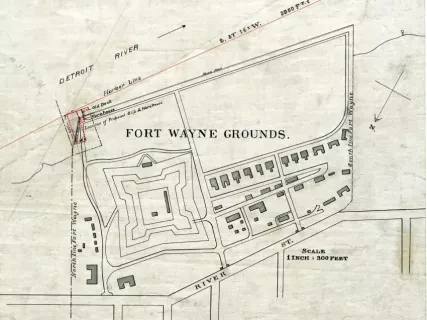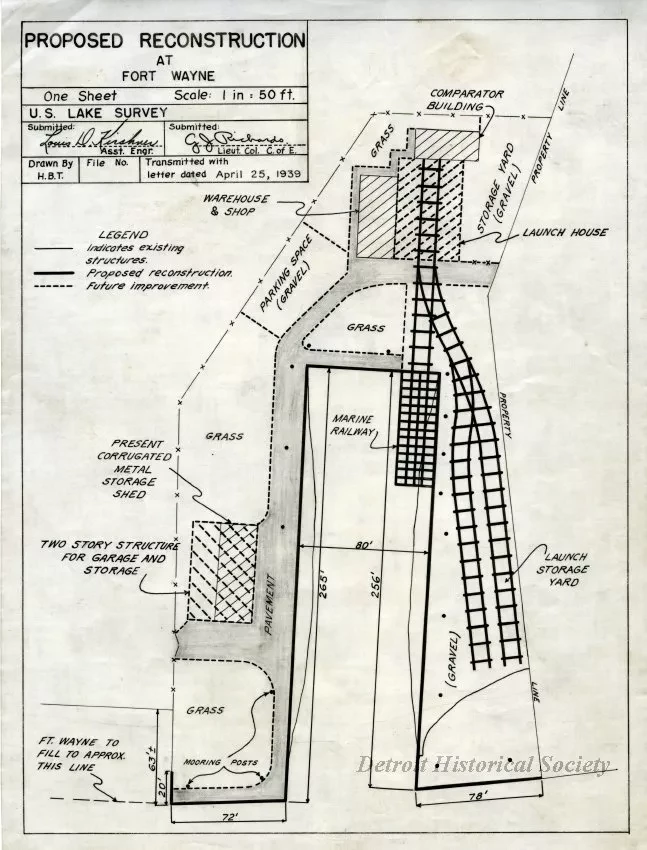Plan, Site
Proposed Reconstruction at Fort Wayne
Site plan, "Proposed Reconstruction at Fort Wayne." Printed in black ink on linen. The title block is located at top left, and includes text showing the title, "One Sheet," "Scale: 1 in = 50 ft.," "U.S. Lake Survey," the signatures of the Assistant Engineer and the Lieutenant Colonel of the Corps of Engineers who submitted the proposal, "Drawn By H.B.T.," and "Transmitted with letter dated April 25, 1939." A legend underneath shows lines indicating existing structures, proposed reconstruction, and future improvement. The black line drawing shows the slip at the southeastern portion of Fort Wayne. Text accompanying the drawing shows measurements, materials, and labels of existing structures and proposed construction including "Ft. Wayne to Fill to Approx. this Line," "Two Story Structure for Garage and Storage," "Present Corrugated Metal Storage Shed," "Grass," "Parking Space (Gravel)," "Warehouse & Shop," "Comparator Building," "Storage Yard (Gravel)," "Launch House," "Launch Storage Yard," "and "Marine Railway."
Request Image